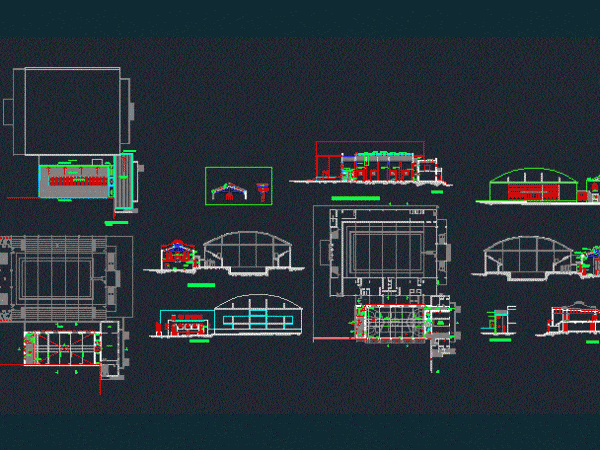
Sports Square DWG Full Project for AutoCAD
Project for the Renovation of the Plaza de Sports Florida Department; Uruguay. The file includes plant location and ceilings; ground floor level; courts; facades; details of cover and forms of…

Project for the Renovation of the Plaza de Sports Florida Department; Uruguay. The file includes plant location and ceilings; ground floor level; courts; facades; details of cover and forms of…

PLANT; CUT AND FRONT OF A KIND PLACE SKATEPARK WITH ELEMENTS OF RAMPS; STAIRS; QUARTERS; BOX; HALFPIPE; LIMITED . Drawing labels, details, and other text information extracted from the CAD…

Plaza dining Drawing labels, details, and other text information extracted from the CAD file (Translated from Spanish): Peruvian supermarkets sa, area name, melamine, stainless steel laundry with drain, water and…

Modification of a place where he joins a restaurat with social areas and playground. Drawing labels, details, and other text information extracted from the CAD file (Translated from Spanish): trolleys,…

The program project architectural features: entrance plaza, classrooms, toilets, tennis courts, bleachers, soup kitchen, library and toy library. Drawing labels, details, and other text information extracted from the CAD file…
