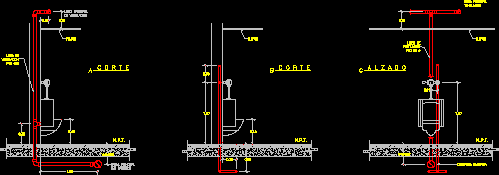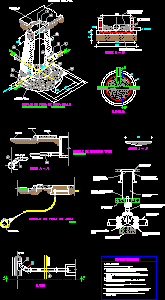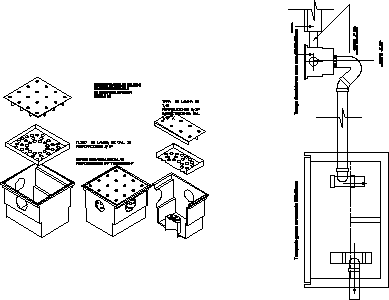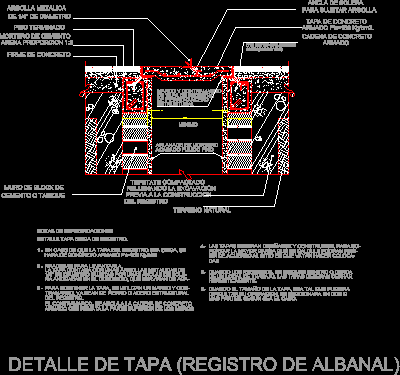
Urinal Placement With Manual Fluxmeter DWG Section for AutoCAD
Plant – Elevation and section of urinal placement in wall – Manual fluxmeter Drawing labels, details, and other text information extracted from the CAD file (Translated from Spanish): Drawing, N.t.s.,…




