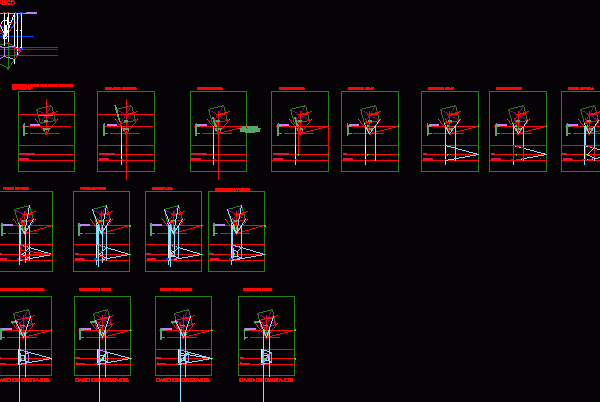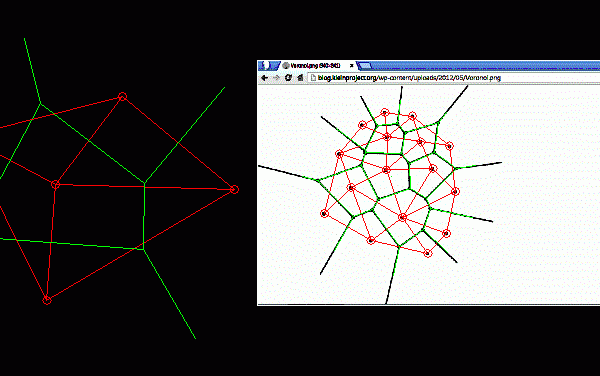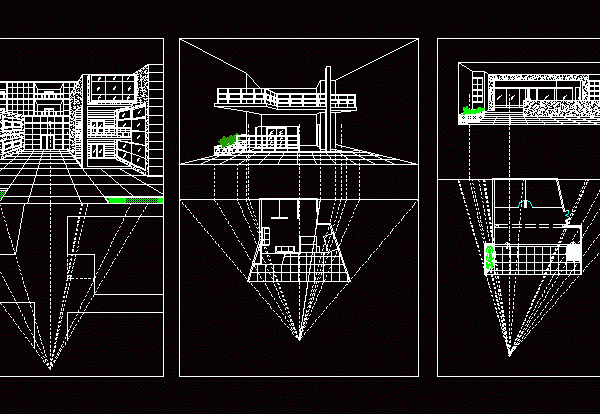
Exercise Vanishing Points DWG Detail for AutoCAD
Detailed steps to make a figure with a vanishing point Drawing labels, details, and other text information extracted from the CAD file (Translated from Spanish): of the, optical, of the,…

Detailed steps to make a figure with a vanishing point Drawing labels, details, and other text information extracted from the CAD file (Translated from Spanish): of the, optical, of the,…

Points of View in Three Dimensions; Preset Viewpoints; (Barra View) Elevation and Height of Objects (Elev, Thickness); Generation 3D Faces (Pface; FACE 3d, 3d objects). Coordinate System (UCS). 3D Face;…

Method perpendicular parallel – cad Drawing labels, details, and other text information extracted from the CAD file (Translated from Arabic): It has, It has, It has, It has Raw text…

Diagram to identify the areas closer to various points arranged in a plane. Language N/A Drawing Type Block Category Drawing with Autocad Additional Screenshots File Type dwg Materials Measurement Units…

External INTERIOR AND EXTERIOR PERSPECTIVE HOW TO DRAW WITH TWO OR THREE POINTS POINTS LEAK Drawing labels, details, and other text information extracted from the CAD file (Translated from Spanish):…
