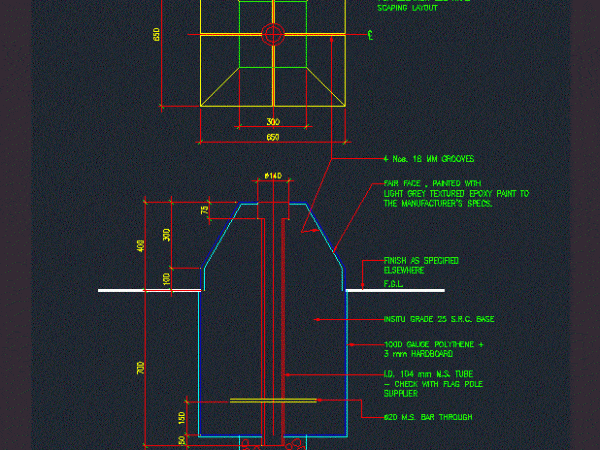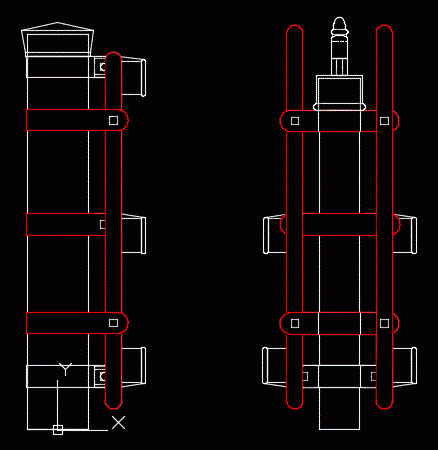
Fondation Tower Scsp1 4 Class 1 DWG Block for AutoCAD
AS BUILT FONDATION TOWER SCSP1 4 CLASS 1 STEEL POLE Drawing labels, details, and other text information extracted from the CAD file: scale, bore pile, note, concrete, deformed reinforcement mpa…

AS BUILT FONDATION TOWER SCSP1 4 CLASS 1 STEEL POLE Drawing labels, details, and other text information extracted from the CAD file: scale, bore pile, note, concrete, deformed reinforcement mpa…

Flag Pole Details – Base Drawing labels, details, and other text information extracted from the CAD file: scaping layout, for location see, note, mm aggregate pocket, mm deep, m.s. bar…

This is a foundation piles for self-supporting concrete posts 33 meters and 4,000lbs constructive plane. Drawing labels, details, and other text information extracted from the CAD file (Translated from Spanish):…

Dynamic corner post and pole line to install wire mesh Language N/A Drawing Type Block Category Construction Details & Systems Additional Screenshots File Type dwg Materials Measurement Units Footprint Area…

Cad of protection board with themomagnetic keys one,bi and three pole Drawing labels, details, and other text information extracted from the CAD file: numfilo, filocopia, filofisso, terms, desc, xrif, tag,…
