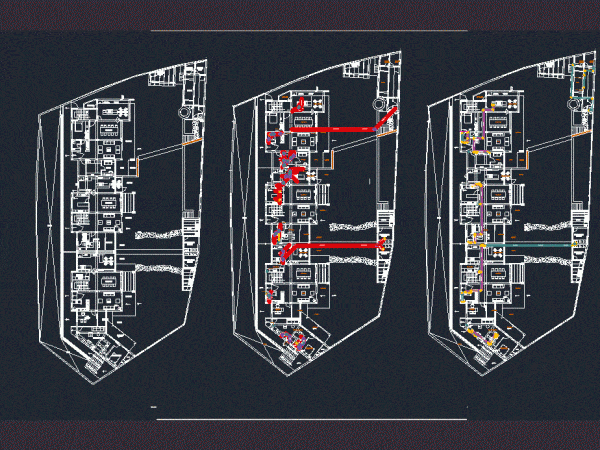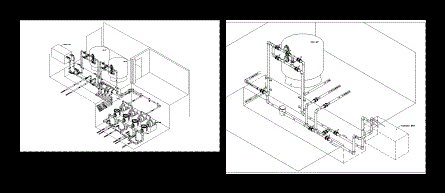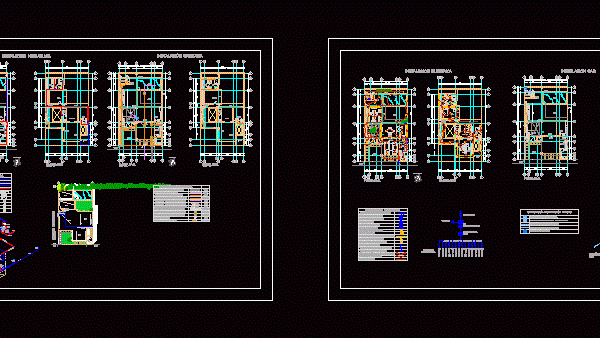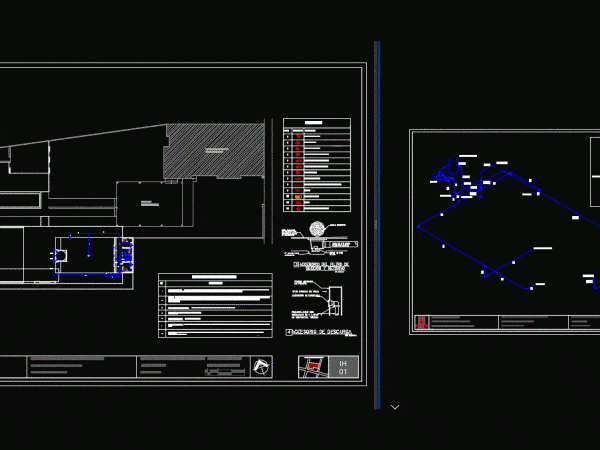
Sanitary Facilities Multifamily DWG Block for AutoCAD
Made in Ahya saw where rain is stormy .According indicated for obtaining the best procedures and use of the waters has a pool, which makes it all done watching the…

Made in Ahya saw where rain is stormy .According indicated for obtaining the best procedures and use of the waters has a pool, which makes it all done watching the…

THE MACHINE ROOM isometric SHOWN FOR BETTER UNDERSTANDING; FROM THE PUMPS; FILTER; RETURNS; PIPES; DETAILED CONSTRUCTION OF SUCH INSTALLATION. Drawing labels, details, and other text information extracted from the CAD…

THE FOLLOWING FILE IS MADE OF ONE BEDROOM FLAT TWO STOREY HOUSE WITH POOL AND HAS HEALTH FACILITIES; ELECTRIC; HYDRAULIC AND GAS WELL AS THEIR RELEVANT DATA. Drawing labels, details,…

(Lighting, power distribution, water supply, wastewater drainage – etc.) for gymnastics; tennis court; swimming pool Drawing labels, details, and other text information extracted from the CAD file: trench width as…

The plan shows the details of the hydraulic system designed for a pool with his isometric to better understand its operation Drawing labels, details, and other text information extracted from…
