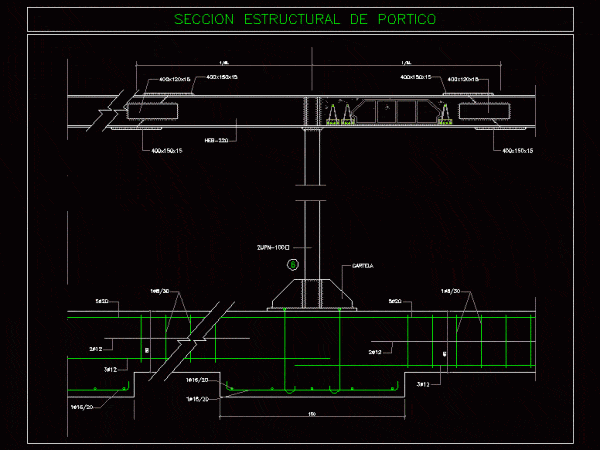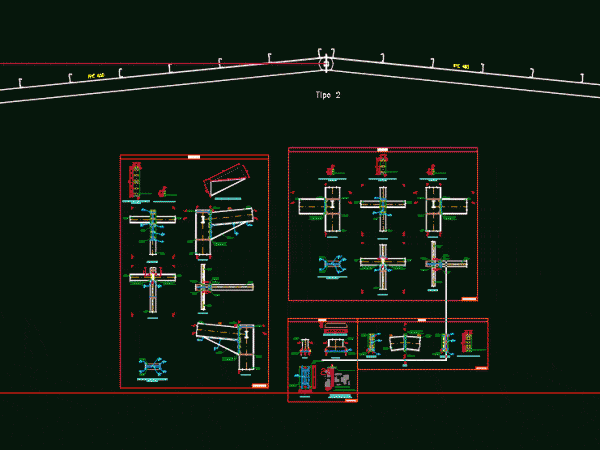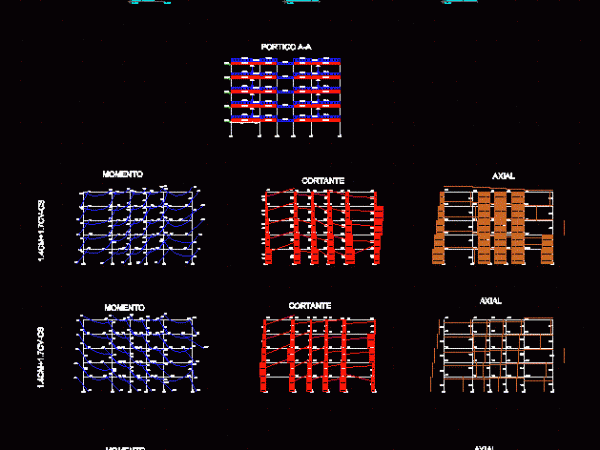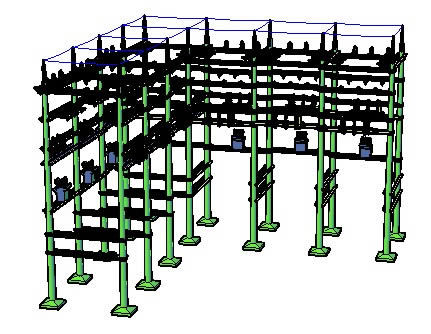
Steel Structure Applied In Porch DWG Detail for AutoCAD
Details of a steel metal frame assembled in the implementation of a porch. Drawing labels, details, and other text information extracted from the CAD file (Translated from Spanish): structural section…




