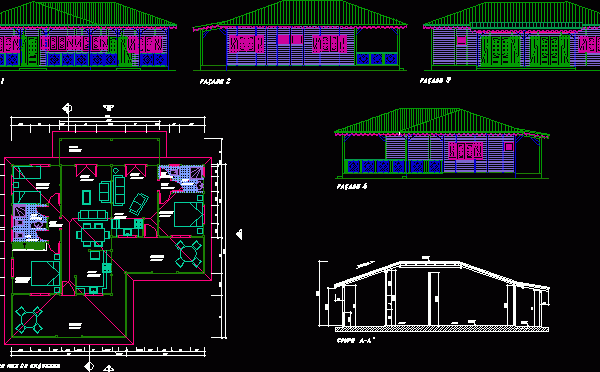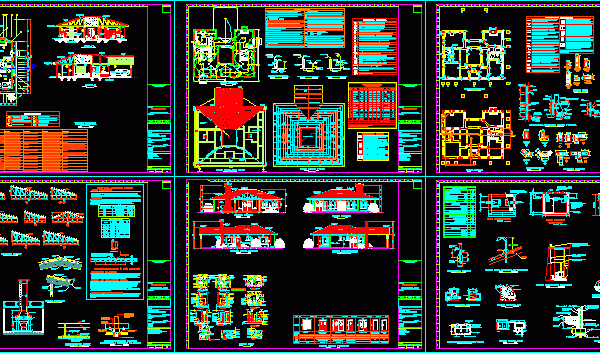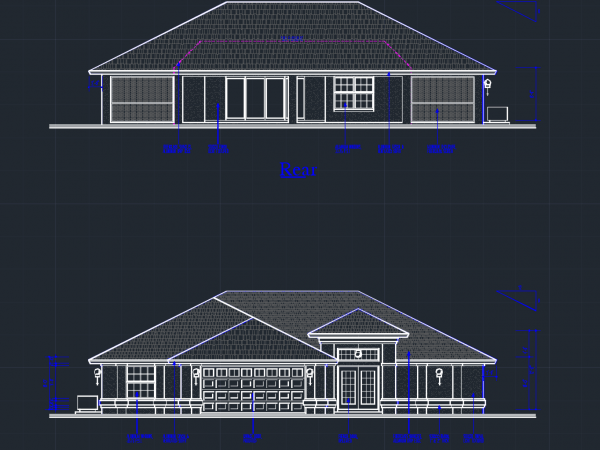
115 Kv Disconnecting Portico DWG Detail for AutoCAD
It is the detail of mounting a 115 kV switch on a porch. It includes bar maneuvers his cubicle and control; besides pulled boxes of cables. Drawing labels, details, and…

It is the detail of mounting a 115 kV switch on a porch. It includes bar maneuvers his cubicle and control; besides pulled boxes of cables. Drawing labels, details, and…

A single storey duplex with non identical units, with 1 and 2 bedrooms, while both of the unit have kitchen, toilet, bathroom, and living and dining room. The design offers verandas, wooden…

A single storey country house with pitched wooden roofs. The design offers reception, 2 en-suite bedrooms, toilet, office, dining room, open kitchen, internal courtyard, and garage. The drawings consist of Architectural plans, elevations, sections, fire…

Traditional Portuguese 2 storeys house with pitched roofs, and designed with 4 bedrooms, master bedroom, 2 bathrooms, living and dining room, kitchen, patio, and porch. Drawings include Architectural plans, elevations, and sections….

3600 sq ft House w/ Attached Shop includes 2 Bedroom, 2 Bathroom, Kitchen, Dining room, Living room, Garage, Shop and Porch Language English Drawing Type Full Project Category House Additional…
