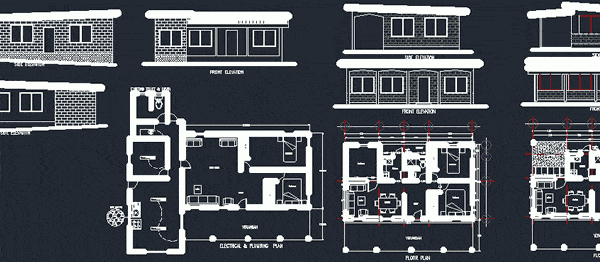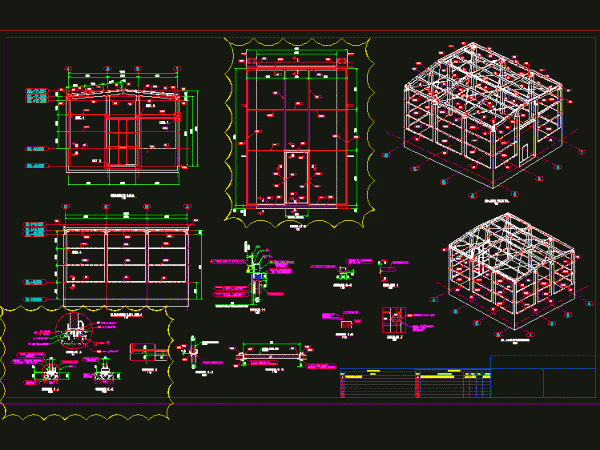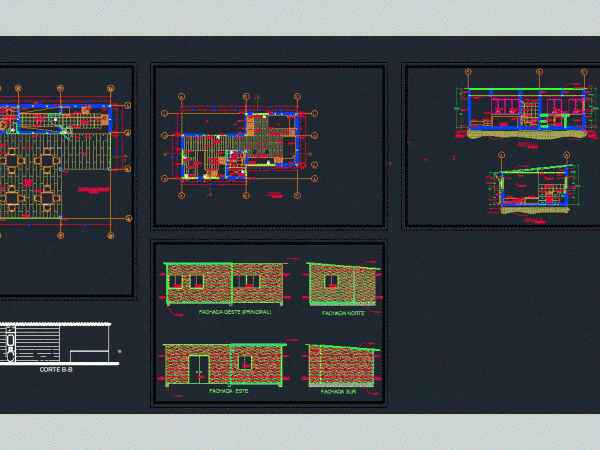
House DWG Block for AutoCAD
An extension to existing two bedroom residence Port Vila; Vanuatu Drawing labels, details, and other text information extracted from the CAD file (Translated from Spanish): flat:, date:, scale:, key:, orientation,…

An extension to existing two bedroom residence Port Vila; Vanuatu Drawing labels, details, and other text information extracted from the CAD file (Translated from Spanish): flat:, date:, scale:, key:, orientation,…

Autocad drawings in Tekla exported – – Details – specifications – sizing – Construction cuts Drawing labels, details, and other text information extracted from the CAD file (Translated from Spanish):…

Housing at Natales Port – Chile – Architecture and constructive details Drawing labels, details, and other text information extracted from the CAD file (Translated from Spanish): inner liner, ceramic adhesive,…

Plant Roof, Building Details, Plans and Sections of Project to Dock in Port Area – Details of steel frame and foundations. Drawing labels, details, and other text information extracted from…

This is a wooden house located in Port Eten bases of Le Corbusier and the detailed 1/20 scale. Drawing labels, details, and other text information extracted from the CAD file…
