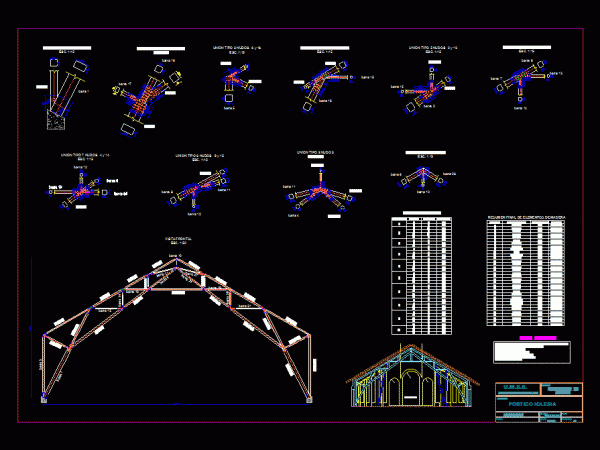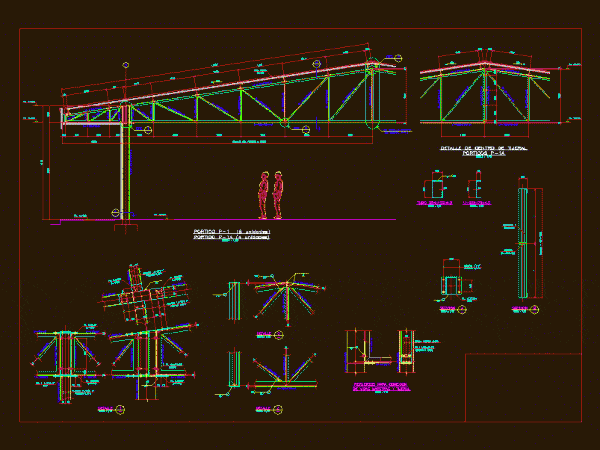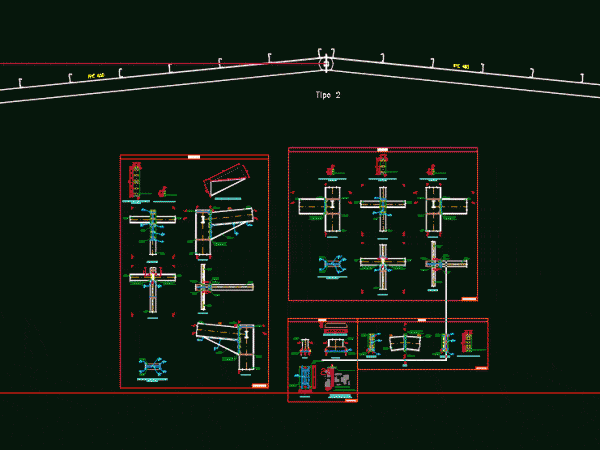
Plano Church Portico DWG Block for AutoCAD
Portico Church Drawing labels, details, and other text information extracted from the CAD file (Translated from Spanish): front view esc., bolt summary, diameter, bolts, bar, union type, all dimensioned in…

Portico Church Drawing labels, details, and other text information extracted from the CAD file (Translated from Spanish): front view esc., bolt summary, diameter, bolts, bar, union type, all dimensioned in…

Large mansion building ; consist of 7 floor levels with various. – The entrance facade has a portico with six Corinthian columns; – the City of London – The building…

Detail of the roof truss dining for portico of a mining Drawing labels, details, and other text information extracted from the CAD file (Translated from Spanish): of the portico, date,…

RETICULATED METAL STRUCTURE consists of two columns and a beam height of 12 meters and total width 11.4 meters fully BOLTED TO LIST OF ALL ELEMENTS NUMBERS AND WEIGHTS construction…

Portico warehouse within 28m of Light with runway beam for bridge crane. CF type belts Detail of the joints. Drawing labels, details, and other text information extracted from the CAD…
