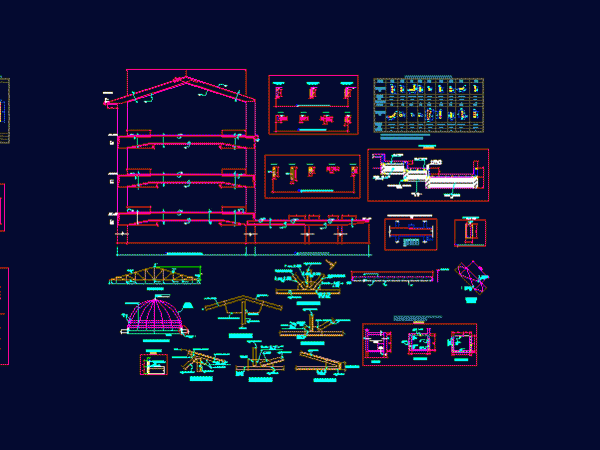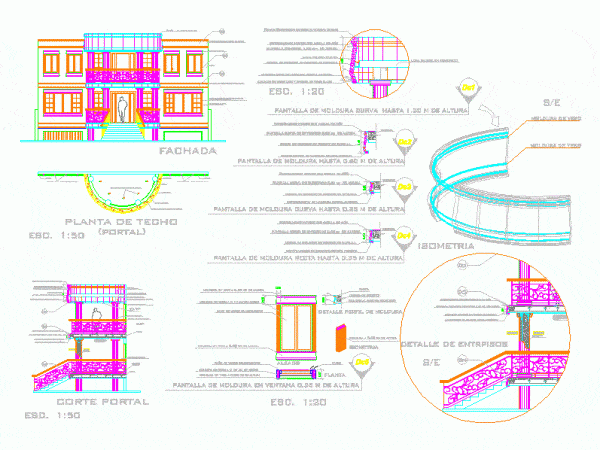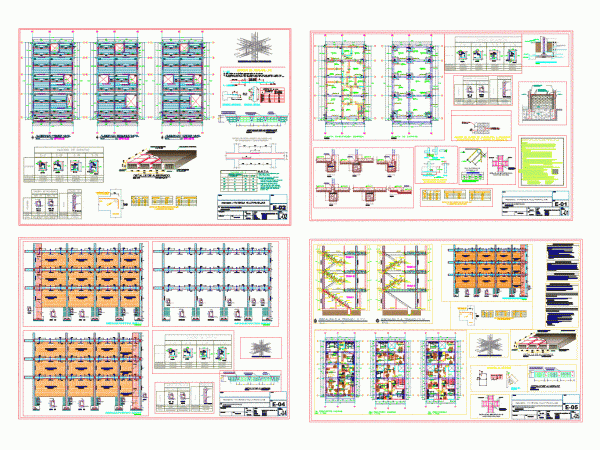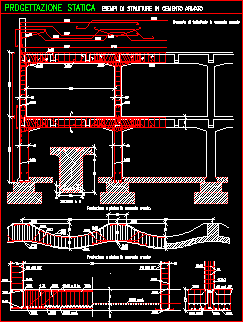
Structure Of A Theater DWG Block for AutoCAD
Map showing the structure of a Municipal Theatre, the porches and roof trusses are displayed with a dome in the middle Drawing labels, details, and other text information extracted from…

Map showing the structure of a Municipal Theatre, the porches and roof trusses are displayed with a dome in the middle Drawing labels, details, and other text information extracted from…

Classical facade detailing type moldings and window,several porticos and manposteria Drawing labels, details, and other text information extracted from the CAD file (Translated from Spanish): metal frame glass windows with…

Details – specifications – sizing – Construction cuts Drawing labels, details, and other text information extracted from the CAD file (Translated from Spanish): date, scale, indicated, structures, architectural design:, structural…

Porticos in concrete Drawing labels, details, and other text information extracted from the CAD file (Translated from Italian): every, br., p.m.l., every, every, p.m.l., Reinforced concrete element, section, Foundation in…

3d mockup – solid modeling – without textures Language N/A Drawing Type Model Category Water Sewage & Electricity Infrastructure Additional Screenshots File Type dwg Materials Measurement Units Footprint Area Building…
