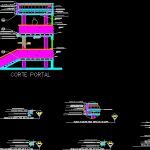
Facade Detail With Sections DWG Section for AutoCAD
Classical facade detailing type moldings and window,several porticos and manposteria
Drawing labels, details, and other text information extracted from the CAD file (Translated from Spanish):
metal frame glass windows with frames, white paste frieze, screen with white paste moldings, frieze, height secondary display, plaster molding, ceiling in dry wall, facade, portal cut, screen, grid, column, roof plant, screen, internal reinforcement with, side screen, capitel plaster molding, grooved column, iron gate, wrought iron rail, mtr height main screen, capo coronacion in plaster similar material, water channel, halogen spotlight recessed luminaire, screen support reinforcement strap, concrete slab, ceiling mount, hot, cm ceramic floor in light colors, ceiling finish with smooth frieze interior paint in light colors, inside, Exterior, fluted cylindrical column with smooth finish, cm ceramic floor in light colors, hot, halogen spotlight recessed luminaire, screen support reinforcement strap, curved mezzanine height cm, internal reinforcement with, ceiling finish with smooth frieze interior paint in light colors, capo coronacion in plaster similar material, allogeneal overhead luminaire embedding, screen support reinforcement strap, curved mezzanine height cm, internal reinforcement with, molding screen up to height, hot, curved molding screen up to height, internal reinforcement with, mtr height main screen, capo coronacion in plaster similar material, water channel, allogeneal overhead luminaire embedding, screen support reinforcement strap, concrete slab, allogeneal overhead luminaire embedding, screen support reinforcement strap, curved mezzanine height cm, internal reinforcement with, curved molding screen up to height, hot, allogeneal overhead luminaire embedding, screen support reinforcement strap, curved mezzanine height cm, internal reinforcement with, straight molding screen up to height, hot, finish in smooth frieze paint in light tone, molding window in height window, halogen halogen luminaire embedding, screen, molding in plaster cm height, transparent glass cloth, plaster mold cm wide, molding in plaster cm height, plaster mold cm wide, transparent glass cloth, plant, raised, molding in plaster cm height, wall, wall, frame height cm, support strap, isometry, frame height cm, halogen halogen luminaire embedding, support strap, halogen halogen luminaire embedding, detail frame profile, detail of, frame, esc.
Raw text data extracted from CAD file:
| Language | Spanish |
| Drawing Type | Section |
| Category | Construction Details & Systems |
| Additional Screenshots |
 |
| File Type | dwg |
| Materials | Concrete, Glass |
| Measurement Units | |
| Footprint Area | |
| Building Features | |
| Tags | autocad, classical, de moulage, DETAIL, detailing, DWG, facade, gesims, gesso, molding, moldings, plâtre, porticos, section, sections, type, window |

