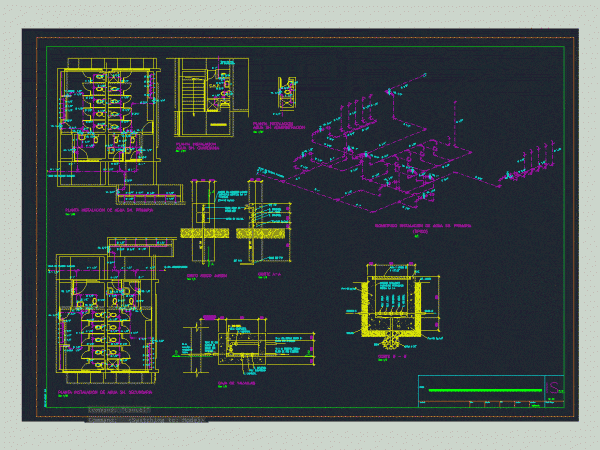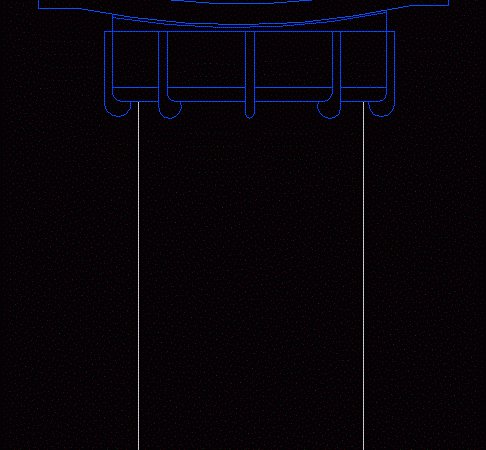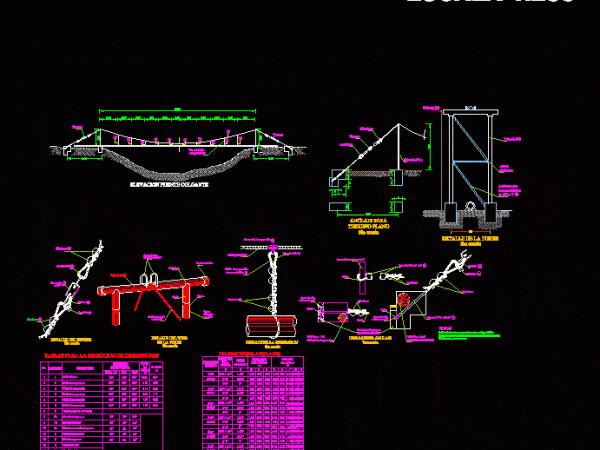
Plano Reducing Pressure Chamber Water DWG Detail for AutoCAD
Contains plane plant; cuts ; details Drawing labels, details, and other text information extracted from the CAD file (Translated from Spanish): sewer system, Project Cover fºfºd, Project air duct, item,…




