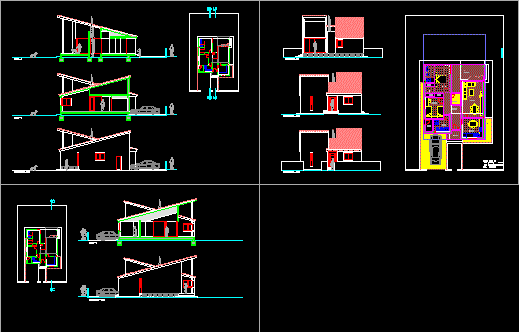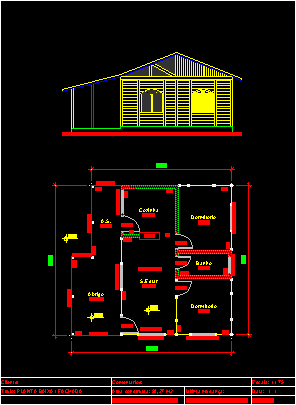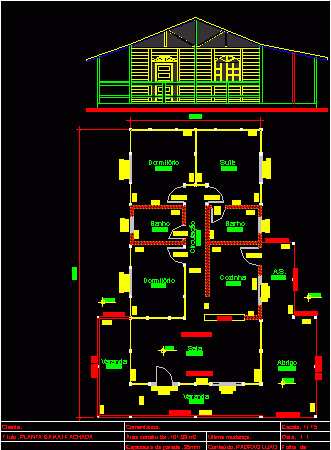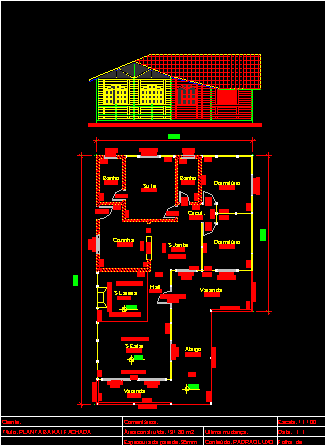
Housing 3 Bedrooms DWG Full Project for AutoCAD
Pre project of house with 3 bedrooms Drawing labels, details, and other text information extracted from the CAD file (Translated from Spanish): project :, drawing :, scale :, date :,…

Pre project of house with 3 bedrooms Drawing labels, details, and other text information extracted from the CAD file (Translated from Spanish): project :, drawing :, scale :, date :,…

Pre project of housing in Arevalo – Avila – Two bedrooms – Plant – Elevations – Sections – Build 100.03 m2 Drawing labels, details, and other text information extracted from…

Build 58.27m2 – 2 bedrooms – Gallery Drawing labels, details, and other text information extracted from the CAD file (Translated from Portuguese): customer :, comments :, content: pattern luxury, last…

Surface build 101.99 m2 – Three bedrooms – Suite – Plants – Elevations – Drawing labels, details, and other text information extracted from the CAD file (Translated from Portuguese): customer…

Surface build 131.80 m2 – Three bedrooms – Suite – Gallery in perimeter – Plant – View Drawing labels, details, and other text information extracted from the CAD file (Translated…
