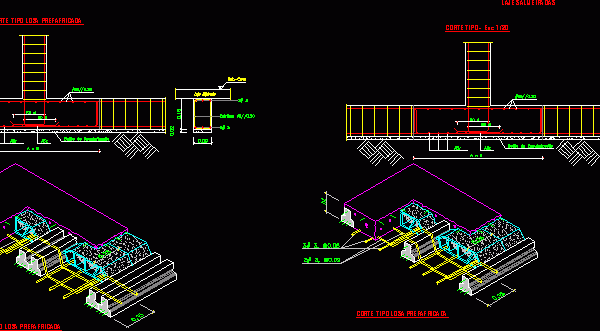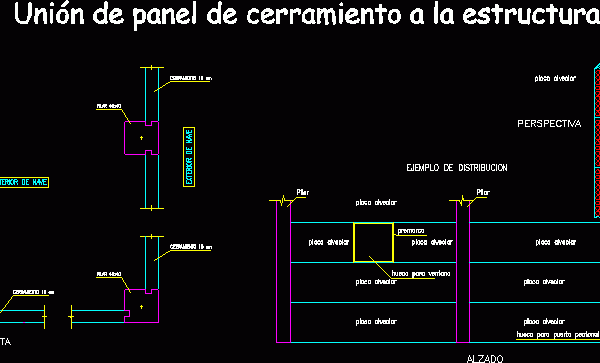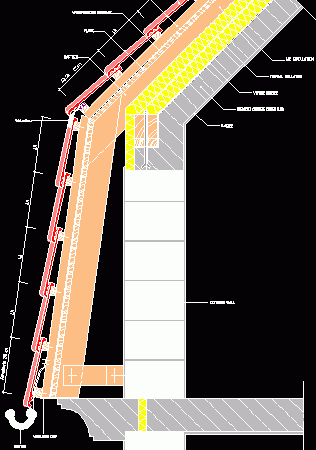
Eave, Edge Of Raked Roof Slab Constructed With Precast Joists DWG Block for AutoCAD
Edge of Slab Leaning with precast joists Drawing labels, details, and other text information extracted from the CAD file (Translated from Spanish): Wall, estr., mesh, tiled roof, brick concrete, estr.,…




