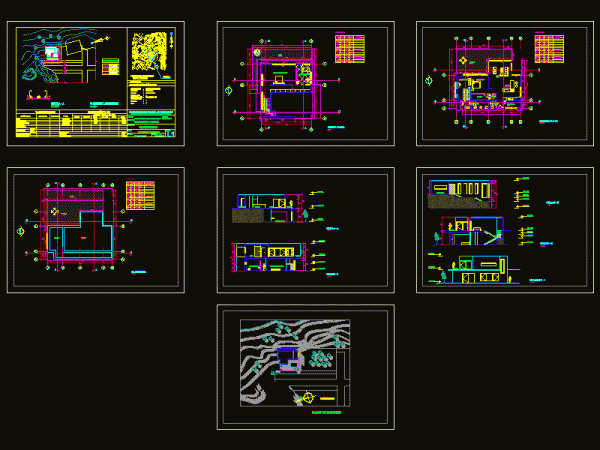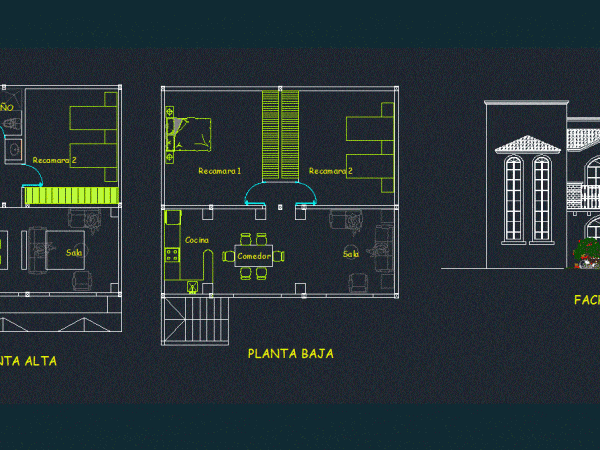
Lake House Unifamiliae Project DWG Full Project for AutoCAD
PLANTS, CUT AND LIFTS; PLOT PLAN AND PROJECT LOCATION MAP LAKE HOUSE IN HEAVEN ESC: 1/100 Drawing labels, details, and other text information extracted from the CAD file (Translated from…

PLANTS, CUT AND LIFTS; PLOT PLAN AND PROJECT LOCATION MAP LAKE HOUSE IN HEAVEN ESC: 1/100 Drawing labels, details, and other text information extracted from the CAD file (Translated from…

House Tugendath of Mies Van de Rohe, where he once lived, as a preliminary drawing, plant, sections and elevations. Drawing labels, details, and other text information extracted from the CAD…

Vehicle designed under the rules of competition between universities called BAJA SAE. This is a preliminary design; considering only the geometric constraints required by the competition. earlier this competition is…

This is a house two levels rustica preliminary level; this plant; courts; elevations; location map; and location.Present adobe construction system . Drawing labels, details, and other text information extracted from…

Preliminary draft room of a house from one plant to two levels in the city of Veracruz Fortin de las Flores – storey house facade Drawing labels, details, and other…
