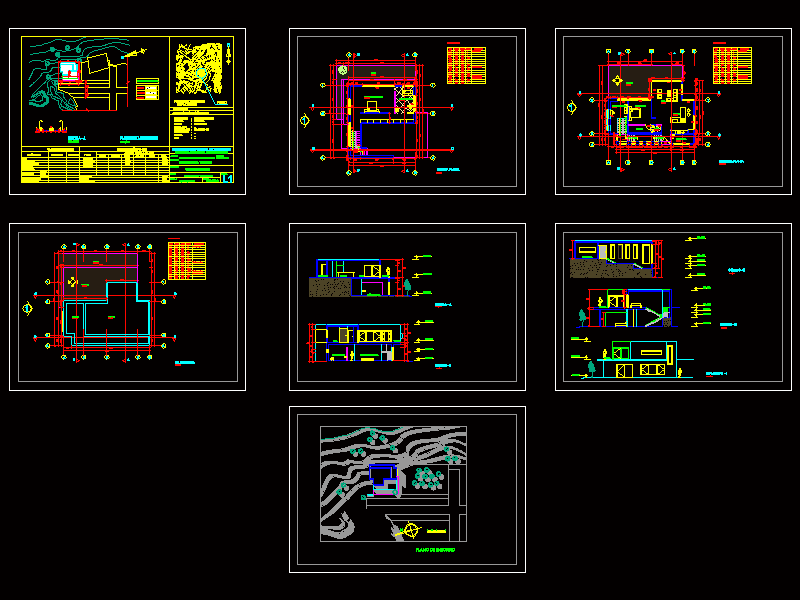
Lake House Unifamiliae Project DWG Full Project for AutoCAD
PLANTS, CUT AND LIFTS; PLOT PLAN AND PROJECT LOCATION MAP LAKE HOUSE IN HEAVEN ESC: 1/100
Drawing labels, details, and other text information extracted from the CAD file (Translated from Spanish):
student, teachers, project, scale, date, cycle, course, code, map, map, first level, house lake in the sky, robert andre hernani sources, cuts and elevations, second floor, reading room, bedroom, bathroom, room , kitchen, laundry, terrace, master bedroom, master bathroom, patio, first floor, vain, width, height, sill, observations, main door, sliding window, box vain, cut a – a, cut c – c, cut b – b, closet, floor ceiling, laundry, court d – d, parking number, facade alignment, minimum removal, maximum height, coef. of building, posterior, lateral, frontal, net density, uses, parameters, normative, floors, area of land, free area, covered area, normative table, declared areas, existing, demolition, new, partial, total, first floor, area of urban structure, location plan, name of the road, young people, district, province, department, property number, block, lot, santa rosalia, the verbena, city of guatemala, property, zoning, second floor, third floor, room floor, igss, hospital, san vicente, single-family housing, national university of engineering, hernani robert andre sources, location and location, student :, sheet, code:, faculty of architecture, urbanism and arts, location map, level legend , plane of environment
Raw text data extracted from CAD file:
| Language | Spanish |
| Drawing Type | Full Project |
| Category | House |
| Additional Screenshots |
 |
| File Type | dwg |
| Materials | Other |
| Measurement Units | Metric |
| Footprint Area | |
| Building Features | Garden / Park, Deck / Patio, Parking |
| Tags | apartamento, apartment, appartement, aufenthalt, autocad, casa, chalet, Cut, dwelling unit, DWG, full, haus, house, lake, lifts, location, logement, maison, map, plan, plants, plot, preliminary, Project, residên, residence, townhouse, unidade de moradia, villa, wohnung, wohnung einheit |

