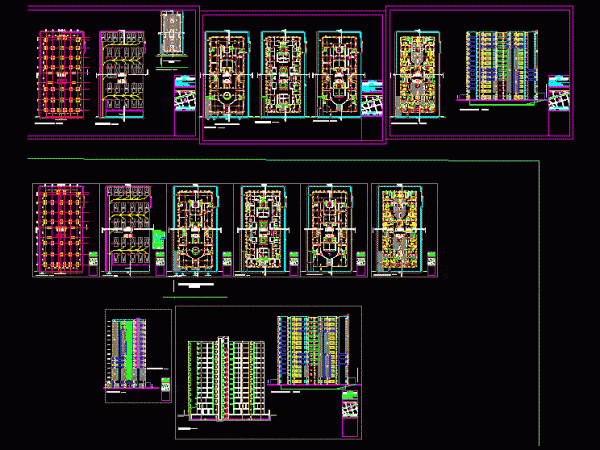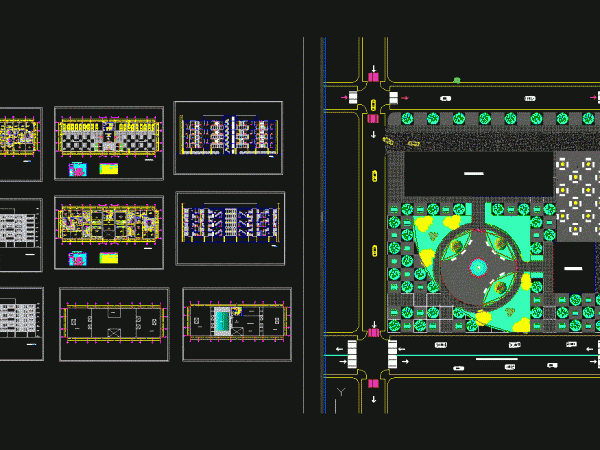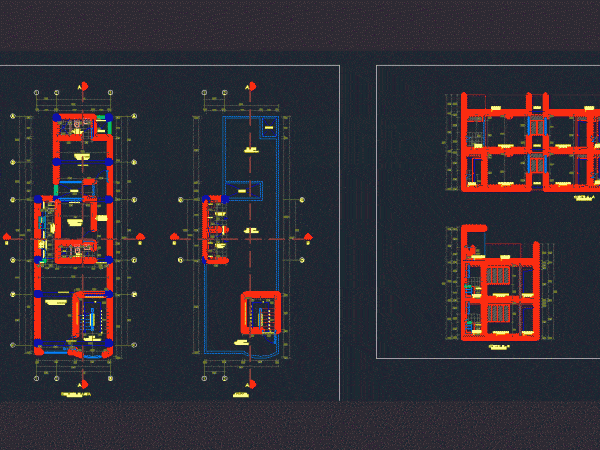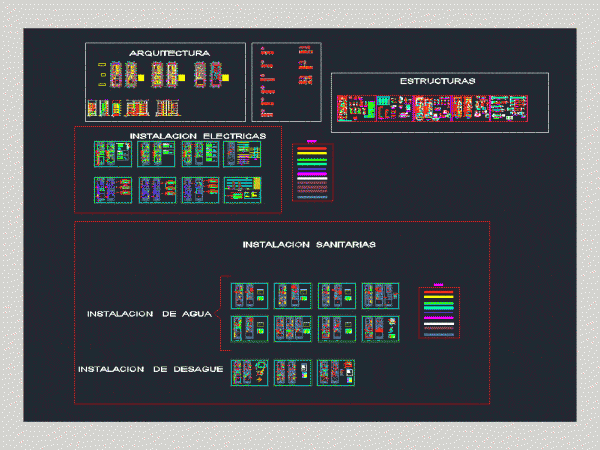
Multifamily Housing DWG Full Project for AutoCAD
Multi family housing; City full of peace; presents building regulations the south area of ??the city of peace. This project is for a new construction has more than 15 levels;…

Multi family housing; City full of peace; presents building regulations the south area of ??the city of peace. This project is for a new construction has more than 15 levels;…

MULT HOUSING PROVIDED IN BLOCK: BUILDING IS A FIVE LEVELS WHICH HAS DUPLEX AND FLATS. PRESENTS PLANTS; CORTES; LIFTS; PLANT ROOFING AND GENERAL PLANT. RECREATIONAL AREAS PRESENTS THE FIRST LEVEL….

Design department in the city of Chiclayo; It presents elevations and cuts; 1/50 scale. Drawing labels, details, and other text information extracted from the CAD file (Translated from Spanish): ss.hh.,…

FULL multifamily housing. This project presents CORTES; PLANTS ; LIFTS; PLANS STRUCTURES; MAP sanitary facilities; ELECTRICAL INSTALLATIONS ; DETAILS OF KITCHEN; BATH Drawing labels, details, and other text information extracted…

This work presents the development of a residential complex that has plants; courts; elevations; short; axes; details; with box vain Drawing labels, details, and other text information extracted from the…
