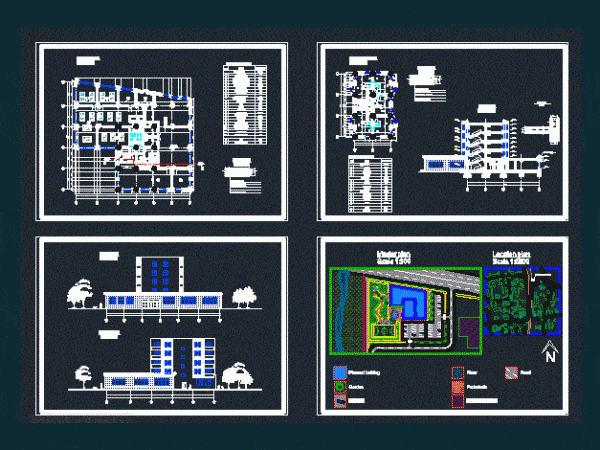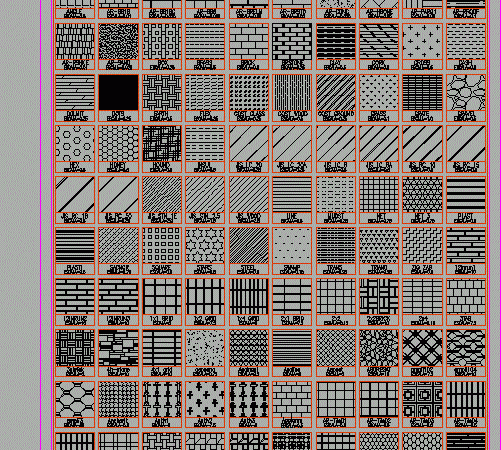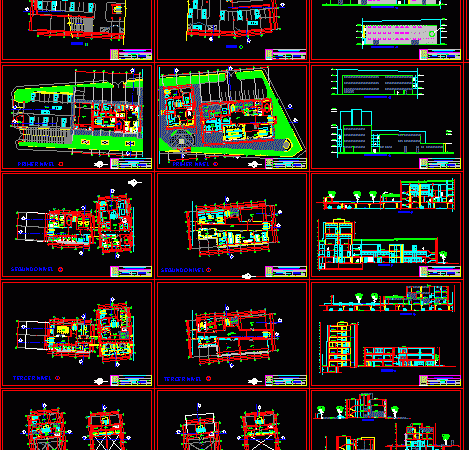
Tennis Billiard Center Drawing DWG Plan for AutoCAD
Blue print of tennis billiard center including floor plans; sections and master plan Drawing labels, details, and other text information extracted from the CAD file: tagnumber, name, sport center, reception,…




