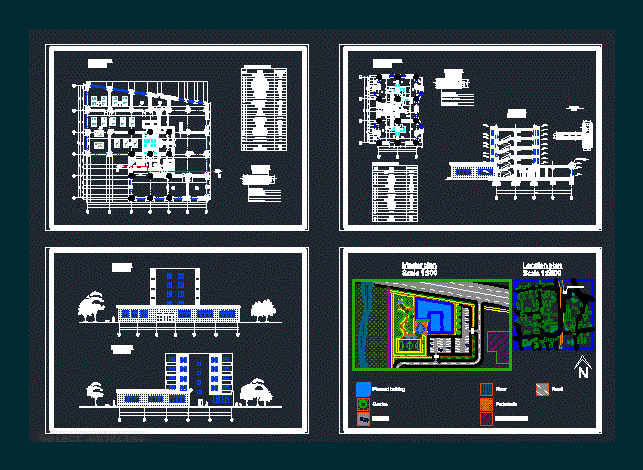ADVERTISEMENT

ADVERTISEMENT
Tennis Billiard Center Drawing DWG Plan for AutoCAD
Blue print of tennis billiard center including floor plans; sections and master plan
Drawing labels, details, and other text information extracted from the CAD file:
tagnumber, name, sport center, reception, manager room, table tennis room, tennis and biliard, biliard room, cleaning room, men’s toilet, women’s toilet, fitness center, cafe, doctor, massage, fitness hall, lock room, corridor, stair, room, kitchen, bathroom, balcony, êîðèäîð, room description, insulation -, garden, planned building, car park, pedestrain, current buildings, river, road, section a
Raw text data extracted from CAD file:
| Language | English |
| Drawing Type | Plan |
| Category | Entertainment, Leisure & Sports |
| Additional Screenshots | |
| File Type | dwg |
| Materials | Other |
| Measurement Units | Metric |
| Footprint Area | |
| Building Features | Garden / Park |
| Tags | autocad, blueprint, center, drawing, DWG, floor, including, master, master plan, plan, plans, print, projet de centre de sports, sections, sport center, sports center, sports center project, sportzentrum projekt, tennis |
ADVERTISEMENT

