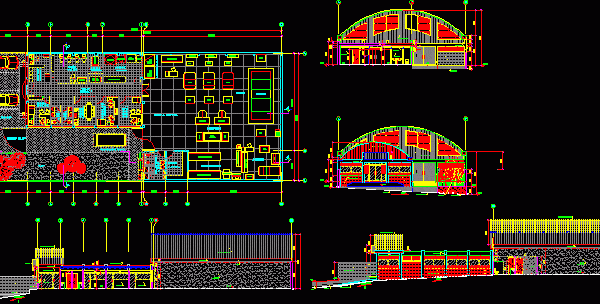
Industry – Printing DWG Plan for AutoCAD
Draft printing of 2091. 19 m2, which consists of floor plans, section and elevation drawings and furnished; diagram of relationships and a perspective view of the whole volume. Drawing labels,…

Draft printing of 2091. 19 m2, which consists of floor plans, section and elevation drawings and furnished; diagram of relationships and a perspective view of the whole volume. Drawing labels,…

Drawing in AutoCAD of a world map, updated, for printing on A1. Language English Drawing Type Block Category Handbooks & Manuals Additional Screenshots File Type dwg Materials Measurement Units Metric…

Detail of printing concrete in fan( Block) Language English Drawing Type Detail Category Patterns, Textures & Backgrounds Additional Screenshots File Type dwg Materials Concrete Measurement Units Metric Footprint Area Building…

Plants; elevations and sections of the Villa Le Lac Le Corbusier; A1 formated for printing. Architecture students work for ETSAV . Drawing labels, details, and other text information extracted from…

Offices and work shop of printing 1 level – Planes Drawing labels, details, and other text information extracted from the CAD file (Translated from Spanish): camcorder, revealing, sunstroke, mounting, table,…
