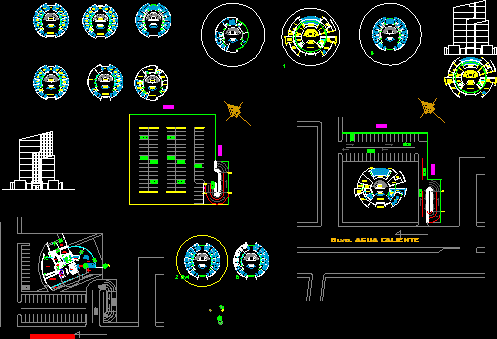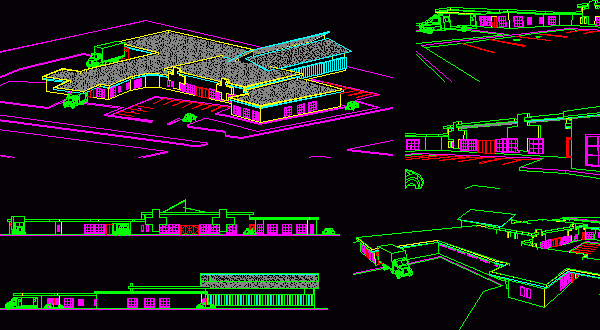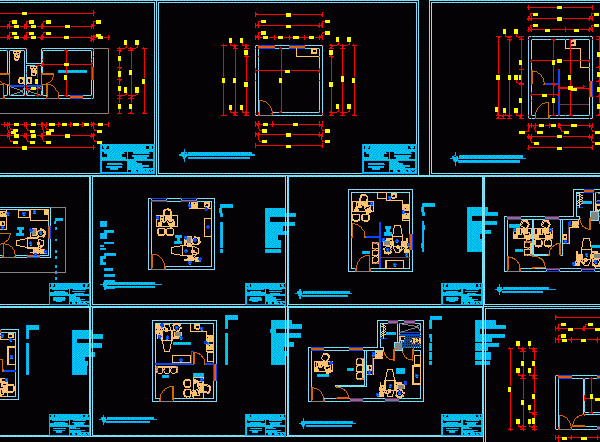
Medical Center 2D DWG Full Project For AutoCAD
An architectural CAD drawing of a 8-storey circular geometry medical center including a site plan, 8 floor plans having pharmacy, doctor’s offices, x-ray room, and laboratory. Language Spanish Drawing Type Full Project Category Hospital &…




