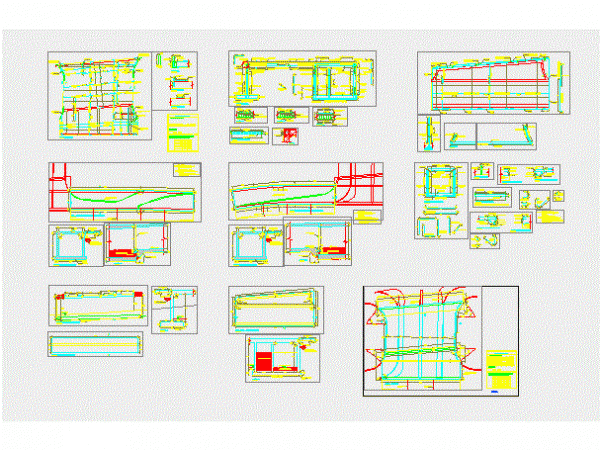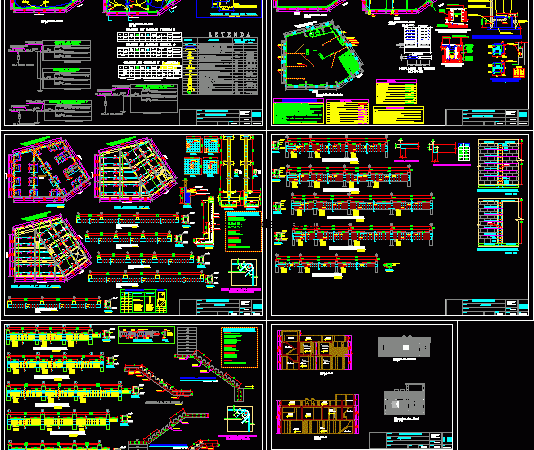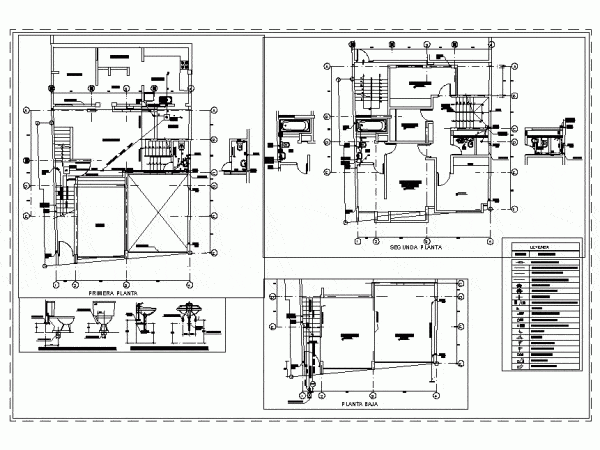
Wooden House Break DWG Full Project for AutoCAD
House Chanul projected wood, the file has 2 floors furnished with 2 cuts and 2 facades, structural and electrical drawings drains. Drawing labels, details, and other text information extracted from…

House Chanul projected wood, the file has 2 floors furnished with 2 cuts and 2 facades, structural and electrical drawings drains. Drawing labels, details, and other text information extracted from…

TWO PROPOSED TYPE OF IINTEREST SOCIAL HOUSING; PROJECTED WITH FUTURE GROWTH ; IN 8.00 x 15.00 mts; INCLUDE: ARCHITECTURAL PLANTS ;LONGITUDINAL AND TRANSVERSAL SECTIONSCortes longitudinales y transversales; MAIN FACADE ,…

Projected bridge Drawing labels, details, and other text information extracted from the CAD file (Translated from Spanish): downstream, roofed stream plant, aashto lfrd regulations, concrete in transition slab, technical specifications,…

Entire project home two story family trade but projected a 5-story structure Drawing labels, details, and other text information extracted from the CAD file (Translated from Spanish): first level distribution,…

Housing Projected by uneven ground – parking area in the basement level, and on the upper level, is located the social room, dining room, social Sh; kitchen that conditions the…
