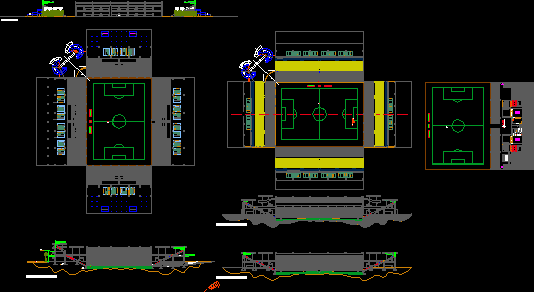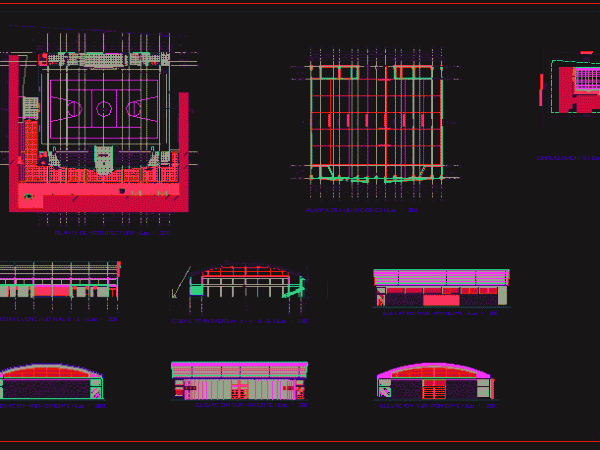
Stadium 5012 Spectators DWG Section for AutoCAD
Plant and section Stadium 5012 spectators Drawing labels, details, and other text information extracted from the CAD file: a r e n a l o b b y, l o…

Plant and section Stadium 5012 spectators Drawing labels, details, and other text information extracted from the CAD file: a r e n a l o b b y, l o…

Arquitectonic plants of installations Drawing labels, details, and other text information extracted from the CAD file (Translated from Spanish): ideal standard, niagara, slab projection, pool machine room, bleachers, pool, basketball…

Football Stadium Drawing labels, details, and other text information extracted from the CAD file: floor toilet, oval lavatory, ideal standard, corte transversal a – a’, corte longitudinal b – b’,…

Plant – Section and details polysport – TV and Radio booths – Tiers – Faced booths and dressing rooms Drawing labels, details, and other text information extracted from the CAD…

School gym – Plants – Sections – Views Drawing labels, details, and other text information extracted from the CAD file (Translated from Spanish): camarin women, bathroom women, minusv., bathroom, stage…
