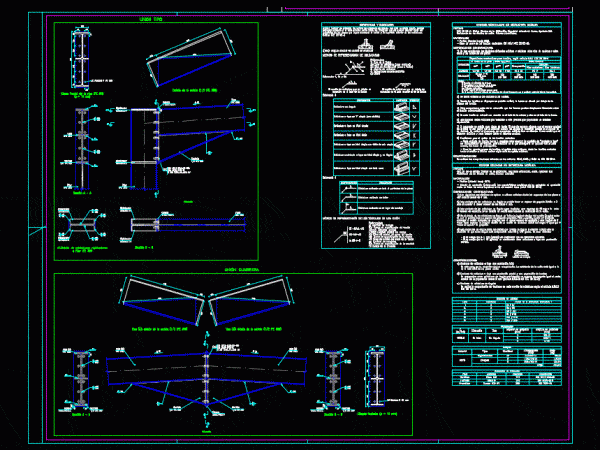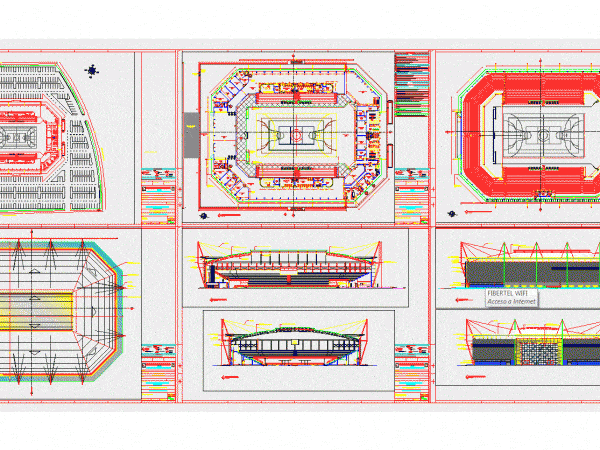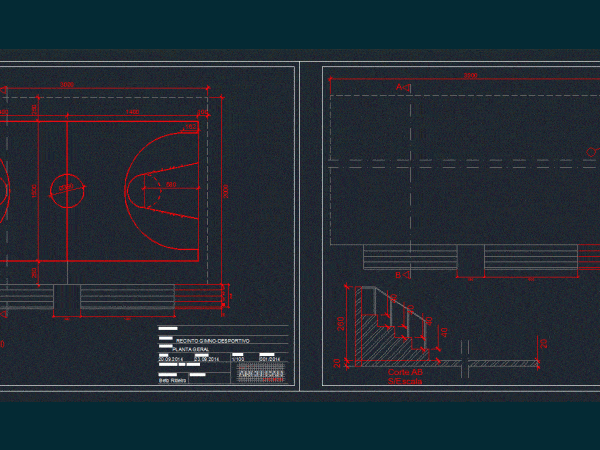
Pavilion Structure DWG Block for AutoCAD
Sports pavilion structure. Shoes; beams; belts … Drawing labels, details, and other text information extracted from the CAD file (Translated from Spanish): intereje :, arm. rep., vault:, own weight :,…

Sports pavilion structure. Shoes; beams; belts … Drawing labels, details, and other text information extracted from the CAD file (Translated from Spanish): intereje :, arm. rep., vault:, own weight :,…

GYM OF ARCHITECTURAL DESIGN POLESPORTIVO STATE SANTARÉM MUNICIPALITY OF PARA CAPACITY FOR 5000 PEOPLE Drawing labels, details, and other text information extracted from the CAD file (Translated from Portuguese): scale:…

Project consists of a single floor. SPECIFICATIONS All services must be performed by qualified and competent professionals guarantee an excellent way to build quality. Reinforced concrete pavements are in and…

The project is a multifunctional COLISEUM COLLEGE construction in a licensed area located between the rectory and school graduate on campus; province of Lambayeque; Lambayeque. It consists of 3 levels…

General plants – elevations – sections Drawing labels, details, and other text information extracted from the CAD file (Translated from Spanish): well, two panel, tru style, laundry, main washing department,…
