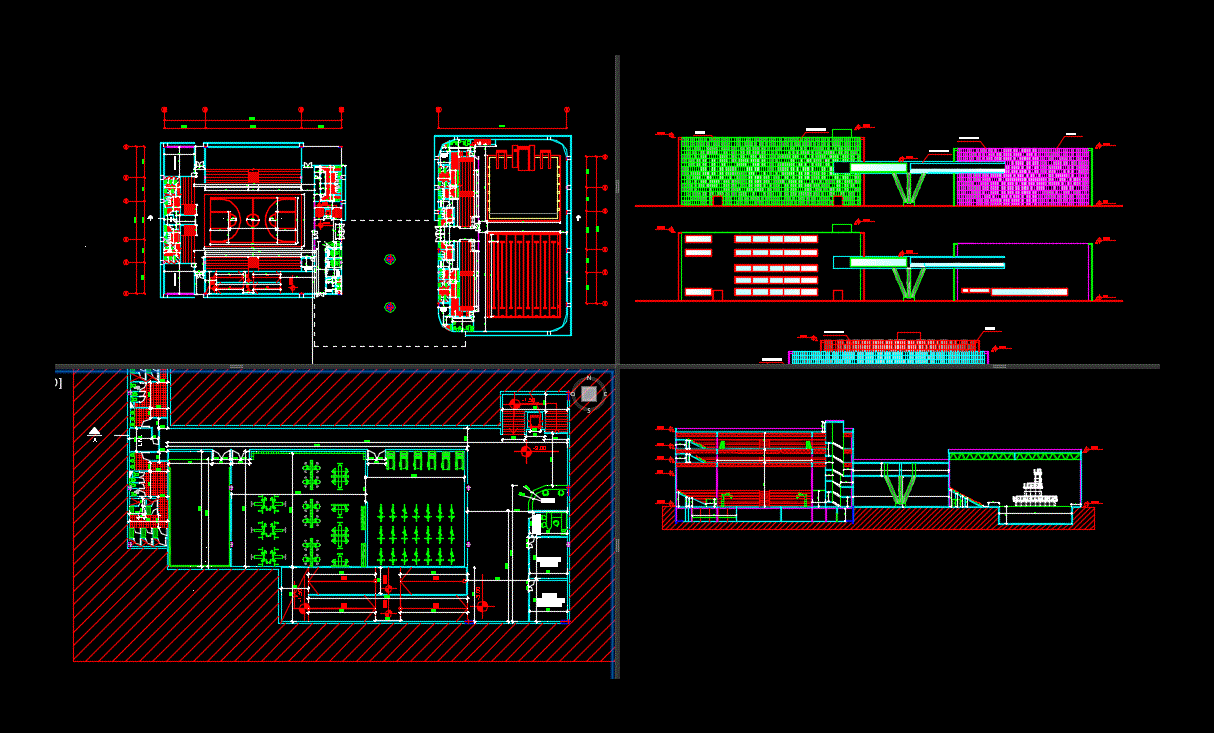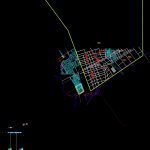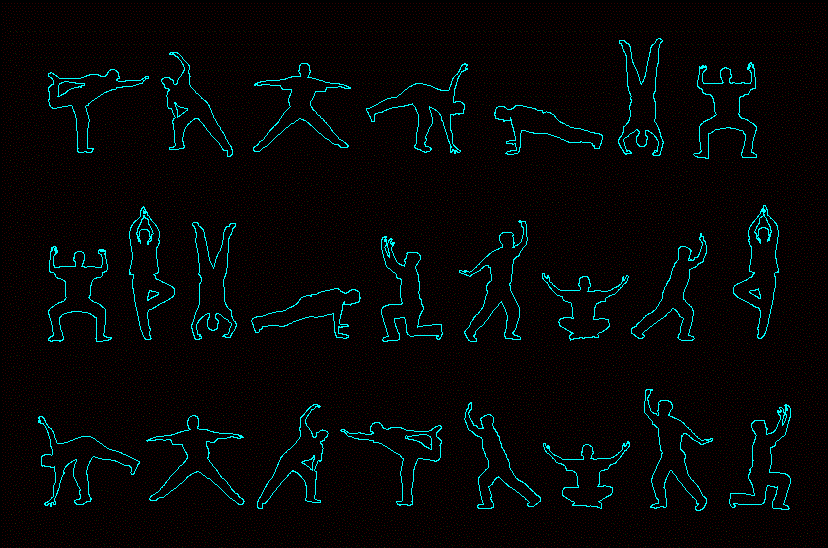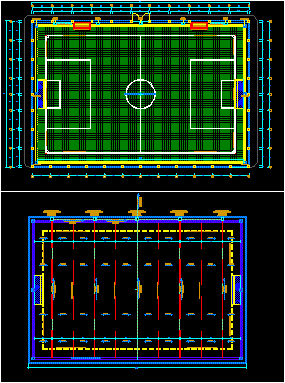Vertical Gym DWG Section for AutoCAD

General plants – elevations – sections
Drawing labels, details, and other text information extracted from the CAD file (Translated from Spanish):
well, two panel, tru style, laundry, main washing department, estanaque, gas pipeline, valencia national road guacara, lm, teacher, basketball, information, volleyball, deposit, basketball and, bathrooms, teachers, swimming teachers, articles swimming, cleaning, swimming pool, diving teachers, deposit, rio guacara, favrosky, high tension line, investments thalis, pablo álvarez vertical gym, emily marquez recycling center, miguel lópez-torres olympic stadium, north, cures, injections, office, plasters, human resources, accounting, secretarial, general, direction, sports, martial arts, teachers, indoor soccer, white stucco, celosia, sports equipment deposit, room, balls, garbage, cellar, storage , food, cafetin, terrace, trainer, gym, control, deposit of, area, maintenance, of machines, machines, chat room, date:, university josé antonio páez, engineering faculty, escu Architecture, architecture, prepared by :, Pablo M. alvarez g., arq.peter k. albers, arq obardo chavez, academic tutors :, design of a vertical gym, the municipality of guacara, within the proposal of the project: reordering located in carabobo state., location :, via aragüita, municipality, parallel to the road, guacara – carabobo status., mockup, content:, grade work
Raw text data extracted from CAD file:
| Language | Spanish |
| Drawing Type | Section |
| Category | Entertainment, Leisure & Sports |
| Additional Screenshots |
 |
| File Type | dwg |
| Materials | Other |
| Measurement Units | Metric |
| Footprint Area | |
| Building Features | Pool |
| Tags | autocad, DWG, elevations, general, gym, plants, projet de centre de sports, section, sections, sports, sports center, sports center project, sportzentrum projekt, swimming pools, tennis, vertical |








