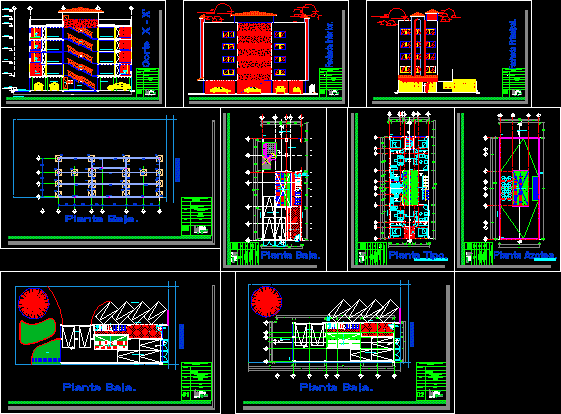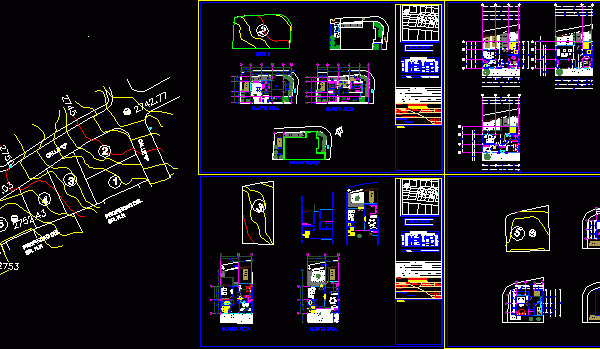
Departments El Blanco DWG Block for AutoCAD
Architectural proposals of an apartment building, 4 levels over parking and recreation area with BBQ palapa. in a lot of 15×30 m Drawing labels, details, and other text information extracted…

Architectural proposals of an apartment building, 4 levels over parking and recreation area with BBQ palapa. in a lot of 15×30 m Drawing labels, details, and other text information extracted…

6 proposals for allocation of a doctor and nutritionist to reduce weight loss measures. Drawing labels, details, and other text information extracted from the CAD file (Translated from Spanish): waiting…

Sections and facades proposals. Drawing labels, details, and other text information extracted from the CAD file: black leyble, johnny haker Raw text data extracted from CAD file: Language English Drawing…

Residential project with layout and facade .Are 2 proposals with facades .Are 03 suites; área of lazer, pool;kitchen; churrasqueria; deposit Drawing labels, details, and other text information extracted from the…

TECHNICAL MEMORY OF THE PROYECT;NEIGHBOHOOD INFORMATION ; AREAS PICTURE , IMPLANTANTION; FACADES; SECTIONS ANS 3 PROPOSAL OF EACH OF THE HOUSES Drawing labels, details, and other text information extracted from…
