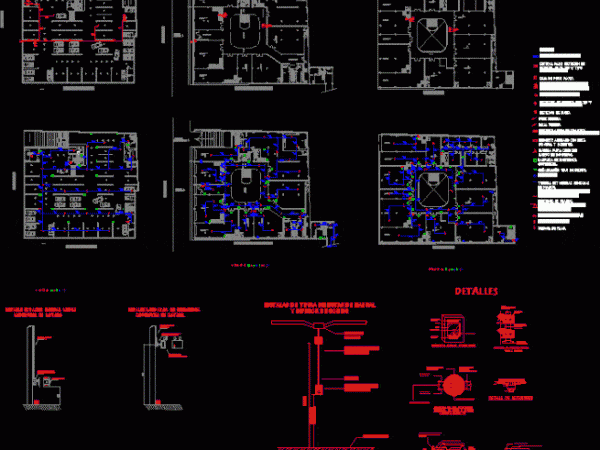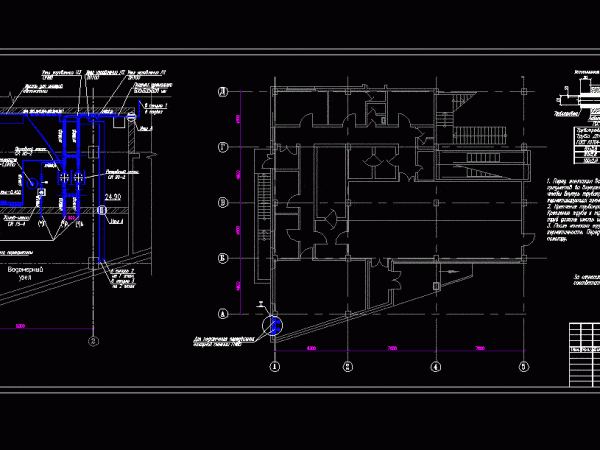
Fire Protection Plan DWG Plan for AutoCAD
General plan and details Drawing labels, details, and other text information extracted from the CAD file (Translated from Spanish): tci, Siamese connection, concrete wall, cold room, food storage, stairs to…

General plan and details Drawing labels, details, and other text information extracted from the CAD file (Translated from Spanish): tci, Siamese connection, concrete wall, cold room, food storage, stairs to…

Fire Fire Drawing labels, details, and other text information extracted from the CAD file: room, ëèñòîâ, ñòàäèÿ, ëèñò, näîê., èçì., ïîäïèñü, äàòà, ðàçðàá., ïðîâåðèë, ãèï, ïëàí íàñîñíîé ñòàíöèè., ãðèøàåâ, øóáèí,…

Plaster plates – Pladur – Blocks radiological protections – Sections – Five files Drawing labels, details, and other text information extracted from the CAD file (Translated from Spanish): insulator, pladur…

Play Defense and shore protection for the Municipality of Cobaria. Drawing labels, details, and other text information extracted from the CAD file (Translated from Spanish): name, xfg, xeg, xfgt, xegt,…

Facades Architectural Foundation plants Cortes Facilities Drawing labels, details, and other text information extracted from the CAD file (Translated from Spanish): access, mts., reinforced concrete lock, castle, column, doctor’s office,…
