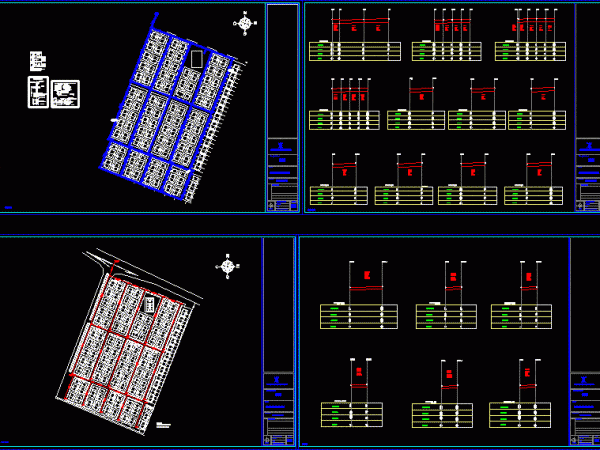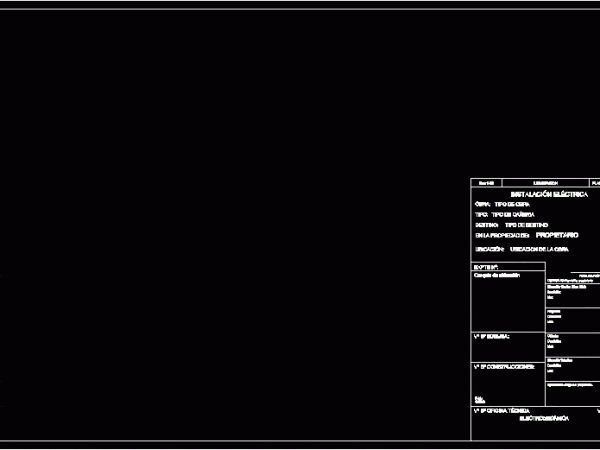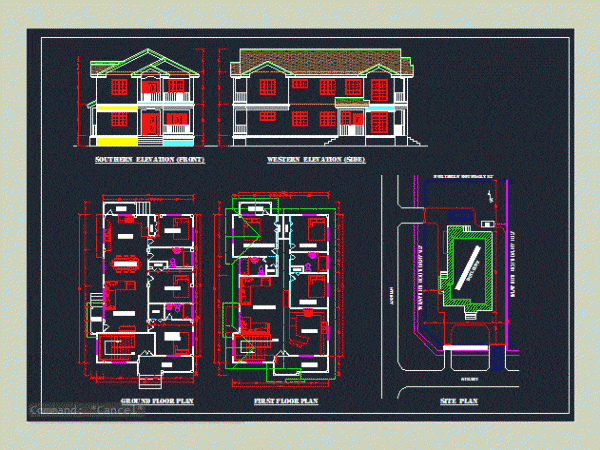
Strainer Detail Of Parapet DWG Detail for AutoCAD
With this detail provide drainage for large roofs; parking lots; ceilings supermarkets operating as parking. These drains would be placed on sites included angles formed by 90 °. Drawing labels,…

With this detail provide drainage for large roofs; parking lots; ceilings supermarkets operating as parking. These drains would be placed on sites included angles formed by 90 °. Drawing labels,…

STUDY PARCELING TO PROVIDE SERVICES OF ACUEDUCT AND SEWER FOR A POPULATION OF (1370) PEOPLES;WITHIN AN AREA APPROXIMATELY OF 147000 m2 WITH 222 UNIFAMILY HOUSINGS 410 m2 BY PARCEL; GREEN…

In this attachment the cover accompanied by a box become dynamic block, this will provide a better and faster presentation. The thicknesses are already assigned. Drawing labels, details, and other…

This plan is for a building with 2 spacious apartments, it includes elevation and floor plans, It has a large living room, dining room, bedrooms, guest room, kitchen, and patio….

This is the design of a holiday development that has several buildings with cafeteria, living room, restaurant, dining room, shops, laundry, administrative offices, games room, multipurpose courts, swimming pools, bedrooms….
