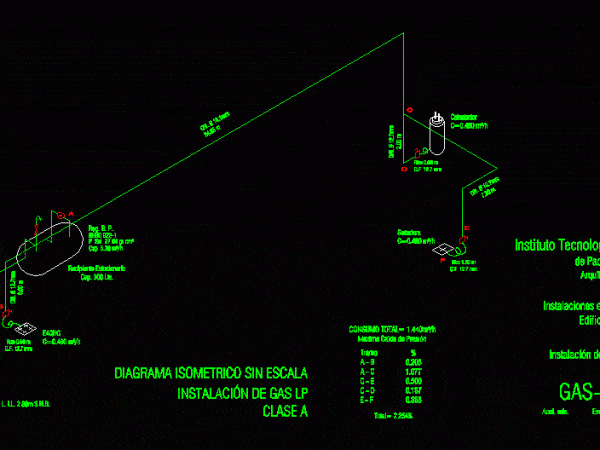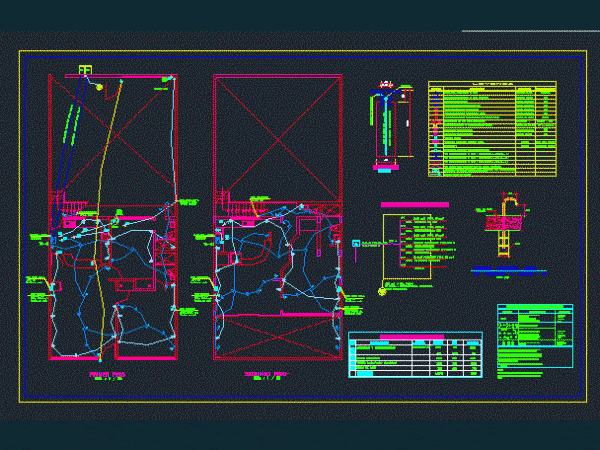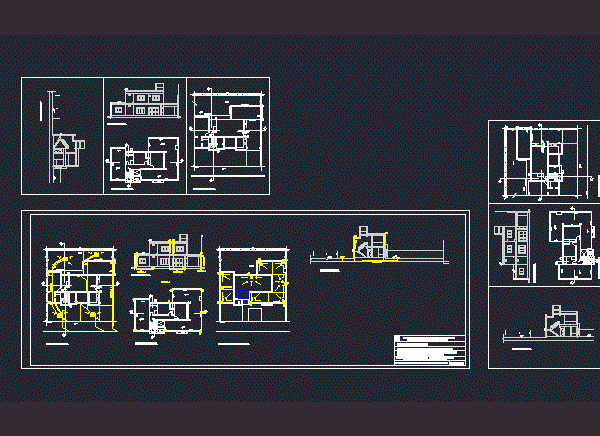
Typical House Connection Details DWG Detail for AutoCAD
TYPICAL HOUSE CONNECTION DETAILS Drawing labels, details, and other text information extracted from the CAD file: detalle de platea de fundacion, detalle de muro de contencion, wind, maka, keyplan, drop…




