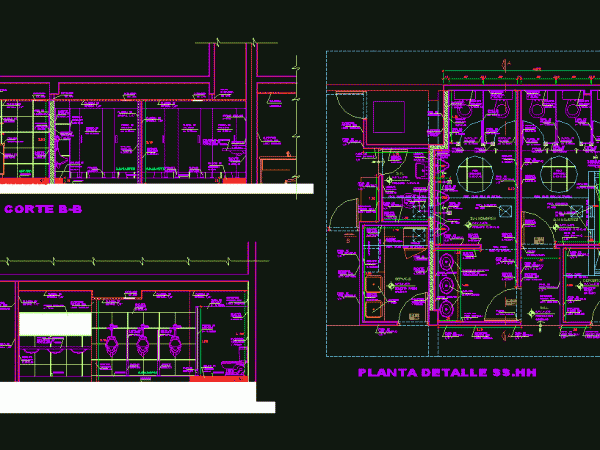
Detail Sshh DWG Detail for AutoCAD
ARCHITECTURAL DETAIL OF A TOILET SERVICE OFFICE Drawing labels, details, and other text information extracted from the CAD file (Translated from Galician): S.h., Project False, Project False drywall sky, Project…

ARCHITECTURAL DETAIL OF A TOILET SERVICE OFFICE Drawing labels, details, and other text information extracted from the CAD file (Translated from Galician): S.h., Project False, Project False drywall sky, Project…
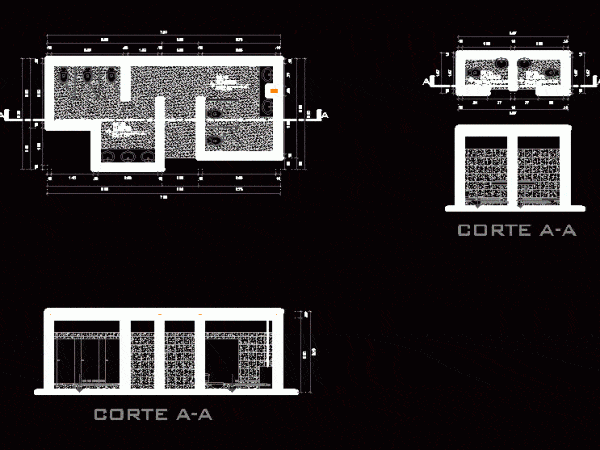
Extreme restrooms Plant – Cortes Drawing labels, details, and other text information extracted from the CAD file (Translated from Spanish): Polished granite floor, mens, Ss.hh., N.p.t., Polished granite floor, women,…
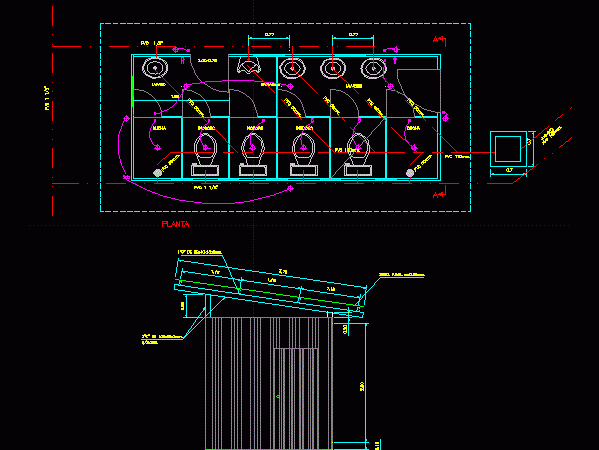
DRAFT GENERAL BATH; PLANT AND VISTA. Drawing labels, details, and other text information extracted from the CAD file (Translated from Spanish): shower, toilet, sink, Washbasins, Urinals, view, Steel panel, plant,…
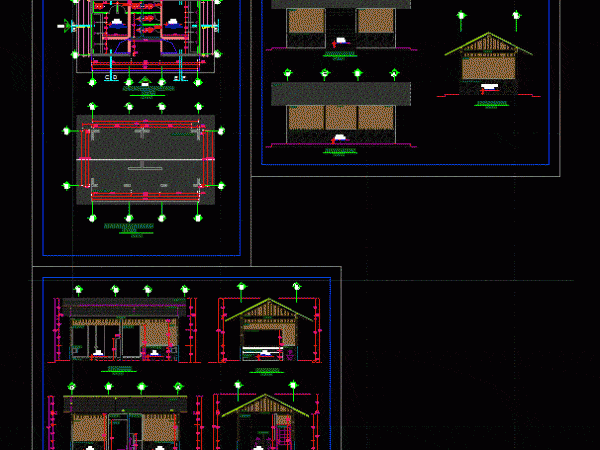
services SSHH IS A BATTERY WITH LARGE SPACES AND CIRCULATION OPTIMA; DESIGNED WITH RUSTIC MATERIALS Drawing labels, details, and other text information extracted from the CAD file (Translated from Spanish):…
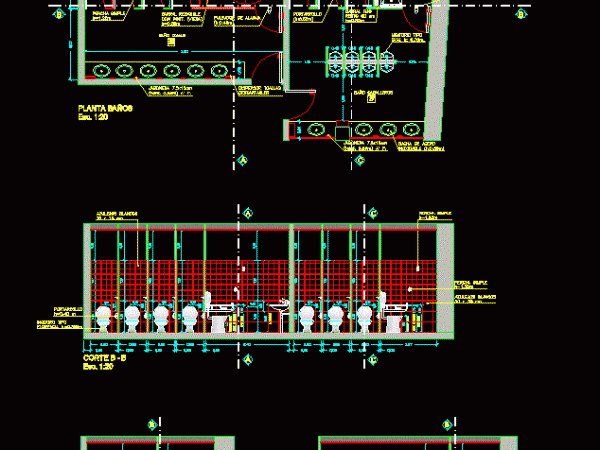
Public building – public toilets – plants – sections – views – Details Drawing labels, details, and other text information extracted from the CAD file (Translated from Spanish): scale, work:,…
