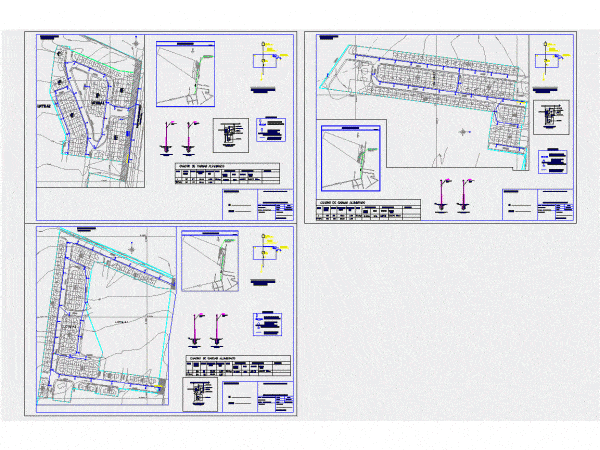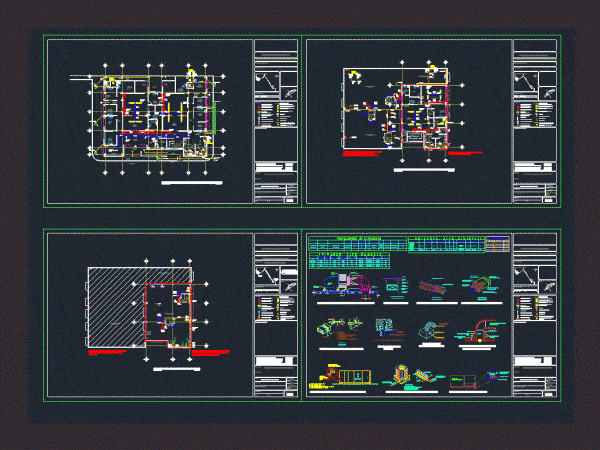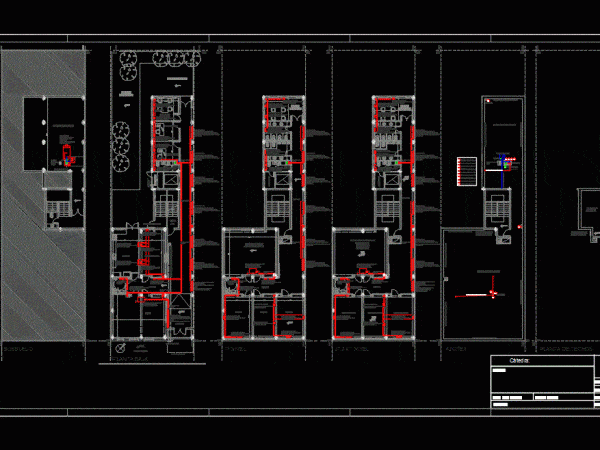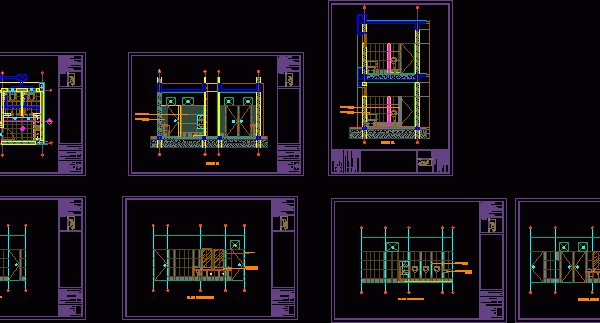
Urban Project – Estate DWG Full Project for AutoCAD
The next project has a capacity of approximately 40 lots; with parking both in the lot as public places for the visit; with a cross court; skatepark; club house; grill…

The next project has a capacity of approximately 40 lots; with parking both in the lot as public places for the visit; with a cross court; skatepark; club house; grill…

Plans and domicilairia public drinking water; public sewerage and house; rainwater; paving; entubamiento channel; domestic gas; electric house; housing structure; Street lighting. Drawing labels, details, and other text information extracted…

PRESENTED THE DRAFT AIR CONDITIONING OF A COURT TRIAL; It INCLUDES DETAILS OF EQUIPMENT AND SPECIFICATIONS Drawing labels, details, and other text information extracted from the CAD file (Translated from…

Heating hot water – boiler; a public building (school). Travel pipe. Ups – downs. Equipment. Drawing labels, details, and other text information extracted from the CAD file (Translated from Spanish):…

Public Toilet auto cad file with plan; section and folded elevations. and also dimensions and fixture brand details are given. Drawing labels, details, and other text information extracted from the…
