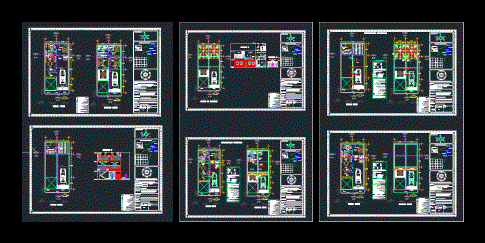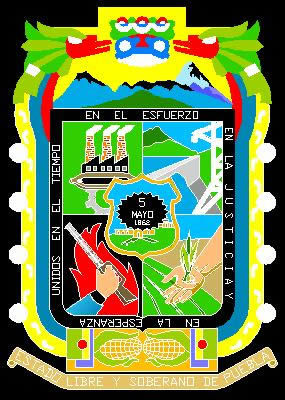
House Room Tlaxcala Mexico Puebla DWG Block for AutoCAD
House room in ground floor and 2 apartments for lta plant Tlaxcala Mexico Puebla Land area 360 m2 built 160 m2 ground floor built 165.55m2.Built 325m2 Drawing labels, details, and…

House room in ground floor and 2 apartments for lta plant Tlaxcala Mexico Puebla Land area 360 m2 built 160 m2 ground floor built 165.55m2.Built 325m2 Drawing labels, details, and…

FAMILY HOUSING IN 2D – plants – sections – FACHADAS Drawing labels, details, and other text information extracted from the CAD file (Translated from Spanish): up, down, kitchen, breakfast room,…

3 level home rustic style in the state of Puebla; Mexico has slabs of 2 and 4 waters residential style; includes sanitary facilities; plant slabs; facades and architectural ensemble Drawing…

Puebla Logo Drawing labels, details, and other text information extracted from the CAD file (Translated from Spanish): May, in the effort, in the j u s t i c a…

Puebla Logo Drawing labels, details, and other text information extracted from the CAD file (Translated from Spanish): state of puebla, free and sovereign of, united in time, may, state, in…
