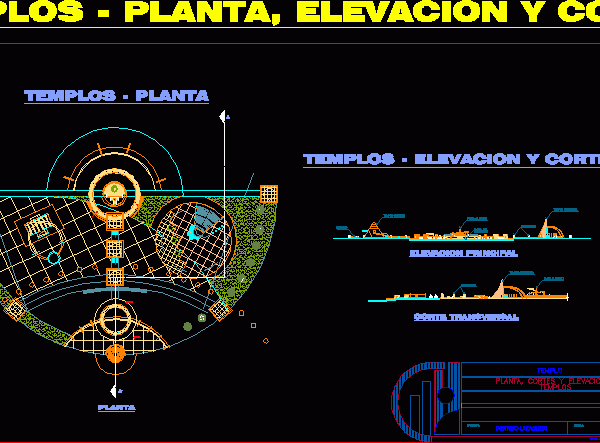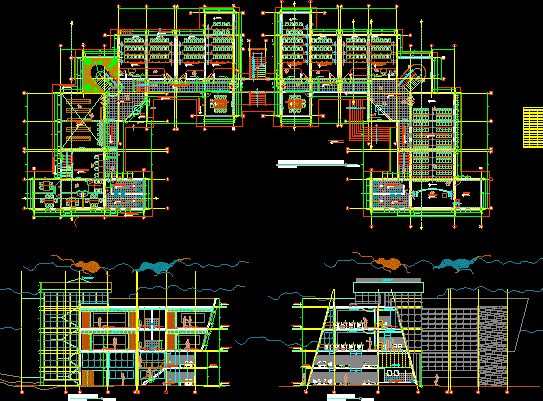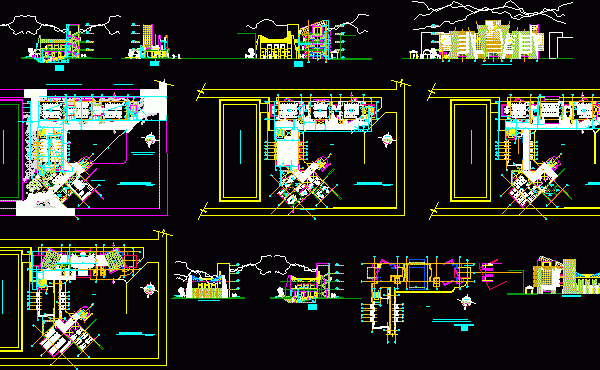
Temple Laraqueri DWG Detail for AutoCAD
THIS WORK CONTAINS PLANT CUT LIFTS AND CONSTRUCTION DETAILS OF THE TEMPLE OF Laraqueri. THIS TEMPLE IS A CURRENT BUILDING LOCATED IN THE CITY IN THE REGION Laraqueri PUNO. Drawing…

THIS WORK CONTAINS PLANT CUT LIFTS AND CONSTRUCTION DETAILS OF THE TEMPLE OF Laraqueri. THIS TEMPLE IS A CURRENT BUILDING LOCATED IN THE CITY IN THE REGION Laraqueri PUNO. Drawing…

URBAN TRACE , WATER PIPELINE , DRAINAGE Drawing labels, details, and other text information extracted from the CAD file (Translated from Spanish): sector conduriri, sector chillihuaycuyo, sector choquepaylla, stadium, communal…

classrooms project in Puno Drawing labels, details, and other text information extracted from the CAD file (Translated from Spanish): construction of classrooms and laboratories of the graduate school of the…

architectural plans new flag of civil ing A PUNO 4 levels – cuts – elevations Drawing labels, details, and other text information extracted from the CAD file (Translated from Spanish):…

Construction and details of four classrooms in Puno – Peru Drawing labels, details, and other text information extracted from the CAD file (Translated from Spanish): screw of faith, brick wall,…
