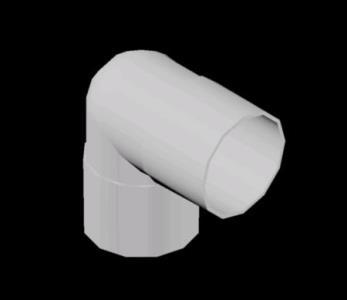
Type Plaza Skatepark DWG Block for AutoCAD
PLANT; CUT AND FRONT OF A KIND PLACE SKATEPARK WITH ELEMENTS OF RAMPS; STAIRS; QUARTERS; BOX; HALFPIPE; LIMITED . Drawing labels, details, and other text information extracted from the CAD…

PLANT; CUT AND FRONT OF A KIND PLACE SKATEPARK WITH ELEMENTS OF RAMPS; STAIRS; QUARTERS; BOX; HALFPIPE; LIMITED . Drawing labels, details, and other text information extracted from the CAD…

Constructive section winter quarters – exposition cultural rooms Drawing labels, details, and other text information extracted from the CAD file (Translated from Spanish): high traffic microvibrated tile cm, mortar handle,…

Development of distribution plants to create living quarters from recycled container or containers. Various proposals as distributed according to the required use. Housing, costumes, bakeries, etc. Drawing labels, details, and…

Block of 4 levels – Ground – Court – facades Drawing labels, details, and other text information extracted from the CAD file: thick composite thk thk rockwool thk h.d.galv. vertical…

COPPER ELBOW THREE QUARTERS Language N/A Drawing Type Block Category Mechanical, Electrical & Plumbing (MEP) Additional Screenshots File Type dwg Materials Measurement Units Footprint Area Building Features Tags autocad, block,…
