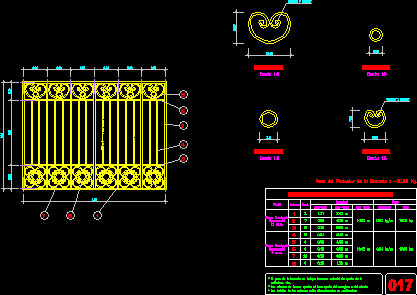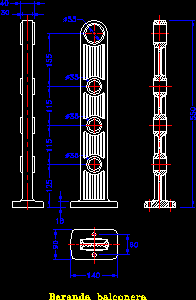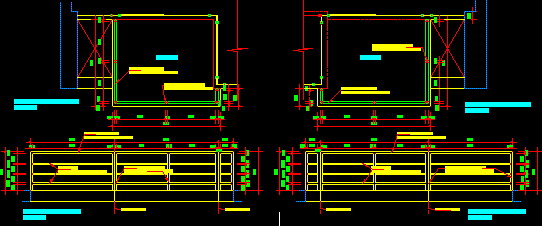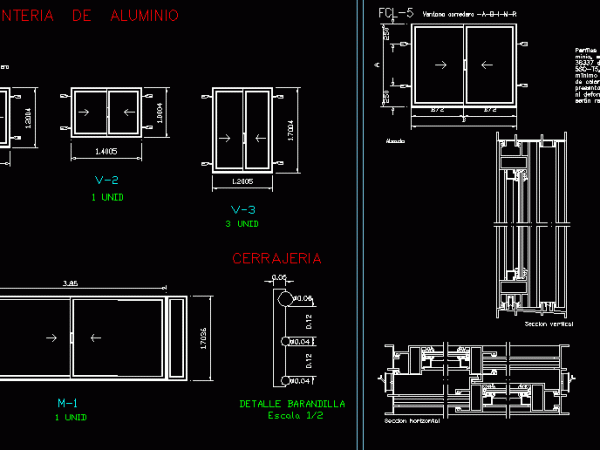
Rail DWG Detail for AutoCAD
Rail – Views – Details Drawing labels, details, and other text information extracted from the CAD file (Translated from Spanish): list of materials of the handrail, profile, cant., sub-total, individual,…

Rail – Views – Details Drawing labels, details, and other text information extracted from the CAD file (Translated from Spanish): list of materials of the handrail, profile, cant., sub-total, individual,…

Railing of balcony – tecnical specifications Drawing labels, details, and other text information extracted from the CAD file (Translated from Spanish): balcony railing Raw text data extracted from CAD file:…

Tecnical specifications Drawing labels, details, and other text information extracted from the CAD file (Translated from Spanish): terrace, plant screen -terraza, elevation unfolded, axis break, detail railing., pint. baked white…

Detail of rail and shelf with dimensions Drawing labels, details, and other text information extracted from the CAD file (Translated from Spanish): aluminum alloy profiles, according to une-standard, will be…

Detail rail balcony. Drawing labels, details, and other text information extracted from the CAD file (Translated from Spanish): curved rail balustrade handrail, stainless steel separation plate, profile, baluster fixing plate…
