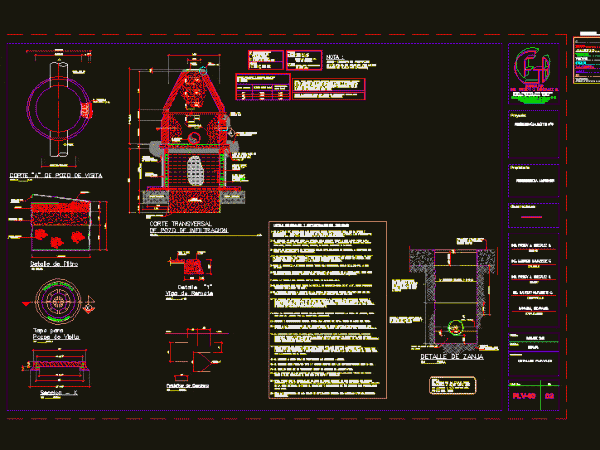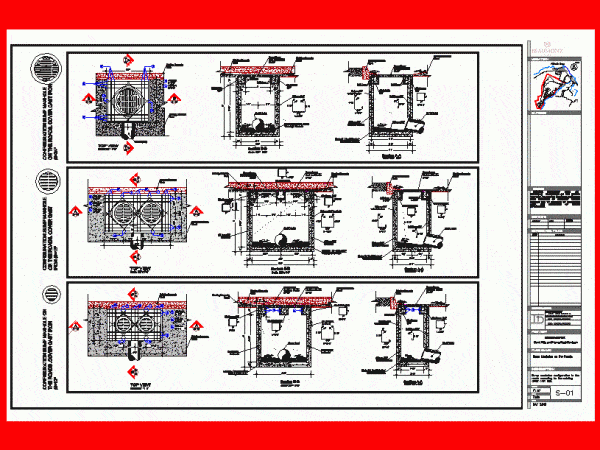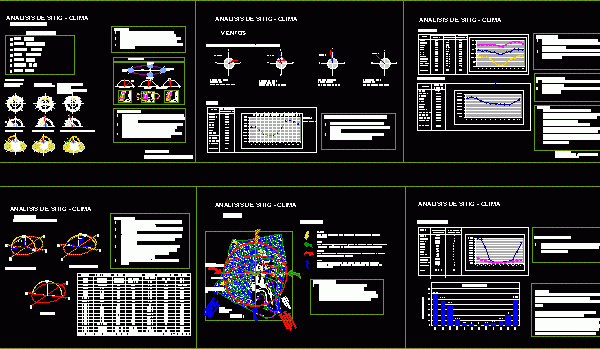
Bathroom Drains DWG Detail for AutoCAD
DETAILS OF DRAINAGE CHANNELS WITH PLANT AND CUT Drawing labels, details, and other text information extracted from the CAD file (Translated from Spanish): minimum, Grille, Finished floor, concrete, angle of,…

DETAILS OF DRAINAGE CHANNELS WITH PLANT AND CUT Drawing labels, details, and other text information extracted from the CAD file (Translated from Spanish): minimum, Grille, Finished floor, concrete, angle of,…

ATTRACTING RAIN OR absorption wells Drawing labels, details, and other text information extracted from the CAD file (Translated from Spanish): variable, Variable diameter, variable, scale:, Wellhead cut, Grinding with mixture,…

Construction details of a sink drain grates in vial. Drawing labels, details, and other text information extracted from the CAD file (Translated from Spanish): your B. Black water p.v.c, Rearing…

Sump for rainwater drainage Drawing labels, details, and other text information extracted from the CAD file (Translated from Spanish): date:, scale:, Plane no:, Sheet no:, plane of:, draft:, review:, firm:,…

Study of weather and all variables Drawing labels, details, and other text information extracted from the CAD file (Translated from Spanish): Tm tm vv vr pnm pt ll nb, country:,…
