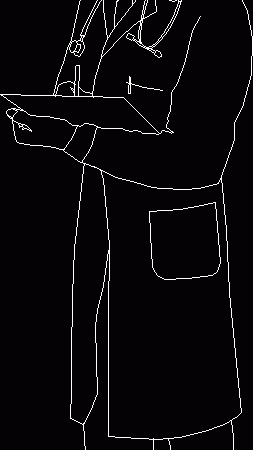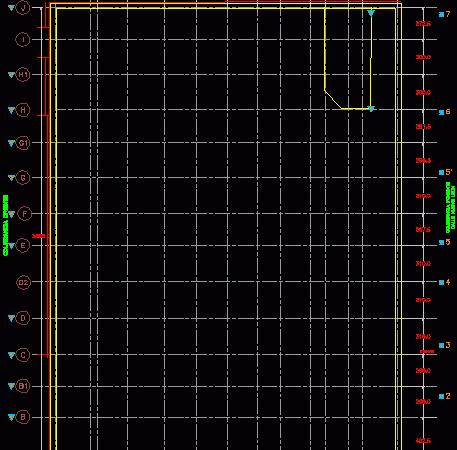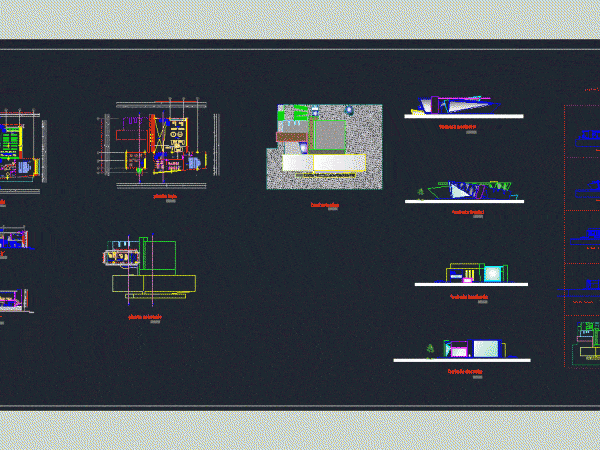
Doctor DWG Elevation for AutoCAD
Elevation of a doctor in a lab coat with stethoscope reading a chart Language English Drawing Type Elevation Category People Additional Screenshots File Type dwg Materials Measurement Units Metric Footprint…

Elevation of a doctor in a lab coat with stethoscope reading a chart Language English Drawing Type Elevation Category People Additional Screenshots File Type dwg Materials Measurement Units Metric Footprint…

FURNITURE, PLANS, ELEVATION AND SECTIONS Drawing labels, details, and other text information extracted from the CAD file (Translated from Spanish): up, director, assistant director, drawing workshop, painting workshop, origami workshop,…

LOCATION CONTROL VERTICAL POINT FOR TAKING READING BUILDING NEW LION Drawing labels, details, and other text information extracted from the CAD file (Translated from Spanish): south adjoining, north boundary, west…

Every room has the same needs; its shape allows better distribute radial spaces so that reading is simple Drawing labels, details, and other text information extracted from the CAD file…

In the file the design of a modern library will meet with all required for it – an innovative and different design when aesthetics and covers. Plants – Sections –…
