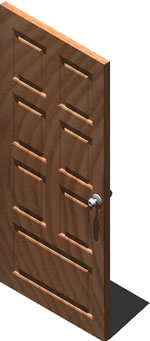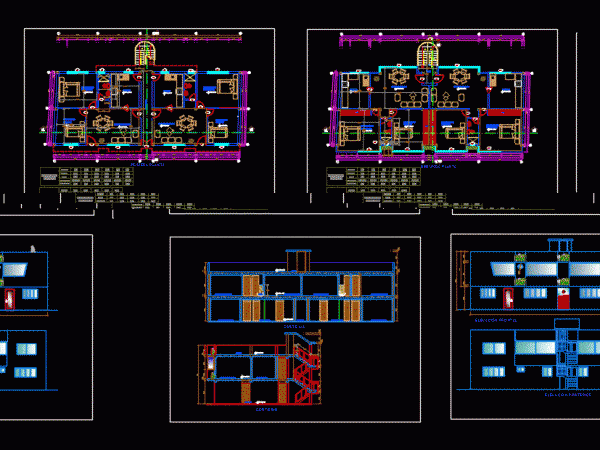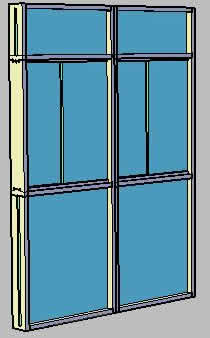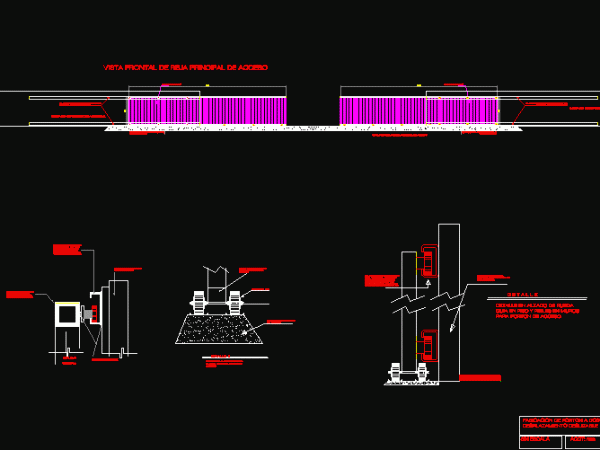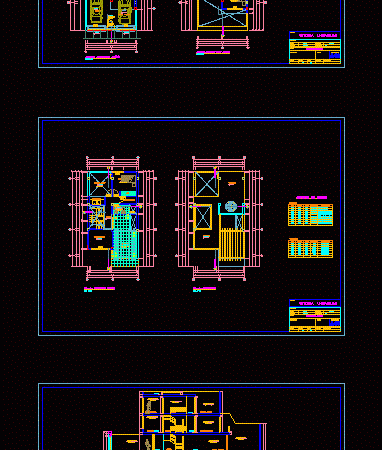
Family Housing 7×21 DWG Block for AutoCAD
7×21 FAMILY HOUSING ARCHITECTURE; READY FOR BUILDING LICENCE HAS PLANNING DISTRIBUTION; ELEVACIONES; CORTES; TABLE VANOS Drawing labels, details, and other text information extracted from the CAD file (Translated from Spanish):…

