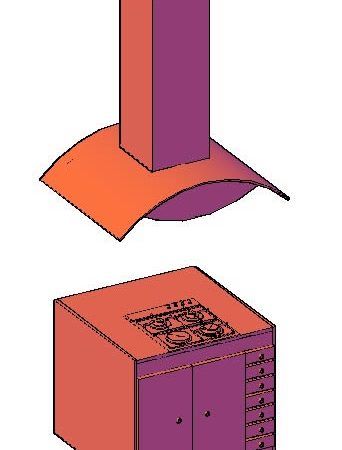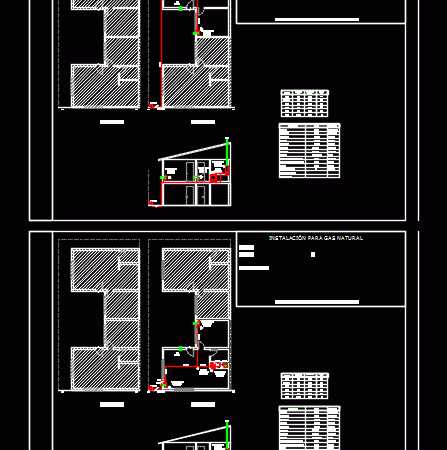
Kitchen Furniture 3D DWG Full Project for AutoCAD
fURNITURE KITCHEN WORKTOP WITH DRAWERS DOORS AND BELL 3d READY TO INSTALLIN A PROJECT OF HOUSE OR RESTAURANT Language N/A Drawing Type Full Project Category Bathroom, Plumbing & Pipe Fittings…

fURNITURE KITCHEN WORKTOP WITH DRAWERS DOORS AND BELL 3d READY TO INSTALLIN A PROJECT OF HOUSE OR RESTAURANT Language N/A Drawing Type Full Project Category Bathroom, Plumbing & Pipe Fittings…

ARCHITECTURAL PLAN, SECTIONS OF FOUNDATION OF POWER SUBSTATION; READY FOR (02) TRANSFORMERS. Drawing labels, details, and other text information extracted from the CAD file (Translated from Spanish): Nfp, plant, Reference…

Diagram Unifilar regulated electric energy; components ready attributes for data extraction by each electrical panel and UPS Drawing labels, details, and other text information extracted from the CAD file (Translated…

Project is about hot water pipes; cold;sewerage.Is a detailed project; ready for execution. Drawing labels, details, and other text information extracted from the CAD file (Translated from Romanian): The axonometric…

INSTALLATION OF GAS IN 4 apartments; Each facility is DETAILED; SINCE THE DEPARTMENTS ARE different. THE PLANE IS READY TO FILE. Drawing labels, details, and other text information extracted from…
