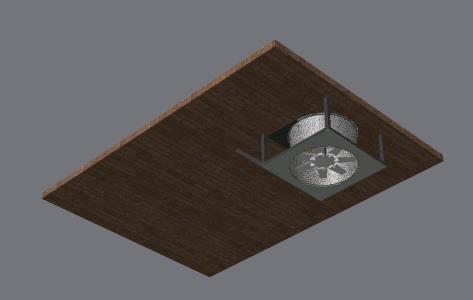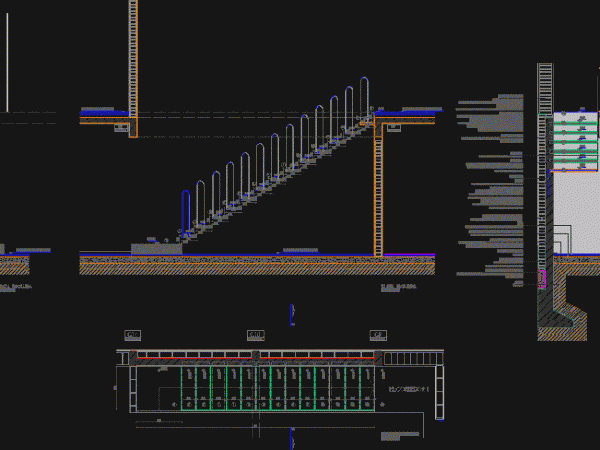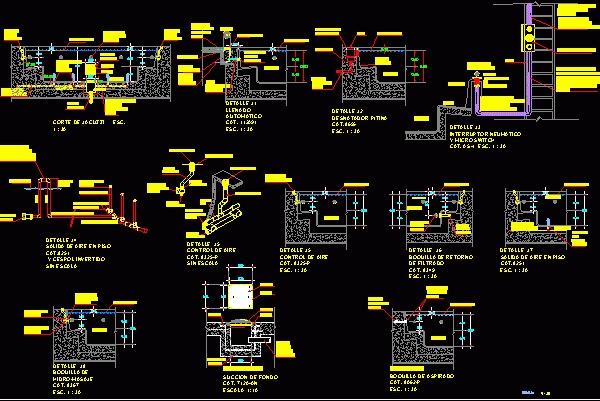
Recessed Lamp Catalog 3D DWG Model for AutoCAD
Lampara of 3D recessed type – 3d Model – Solid modeling – with textures Language N/A Drawing Type Model Category Mechanical, Electrical & Plumbing (MEP) Additional Screenshots File Type dwg…

Lampara of 3D recessed type – 3d Model – Solid modeling – with textures Language N/A Drawing Type Model Category Mechanical, Electrical & Plumbing (MEP) Additional Screenshots File Type dwg…

Ventilator fan 3d rendering recessed in a wall Language N/A Drawing Type Model Category Climate Conditioning Additional Screenshots File Type dwg Materials Measurement Units Footprint Area Building Features Tags air…

Staircase of reinforced concrete. Rails are part of the structure since their irons extend upwards, in order to generate the rail. Drawing labels, details, and other text information extracted from…

Details for the installation of recessed for spas Drawing labels, details, and other text information extracted from the CAD file (Translated from Spanish): Finishing, Hydrotherapy mouthpiece, water line, Air line,…

Toilet – 3D – Generic – Suspended and recessed Language N/A Drawing Type Model Category Bathroom, Plumbing & Pipe Fittings Additional Screenshots File Type dwg Materials Measurement Units Footprint Area…
