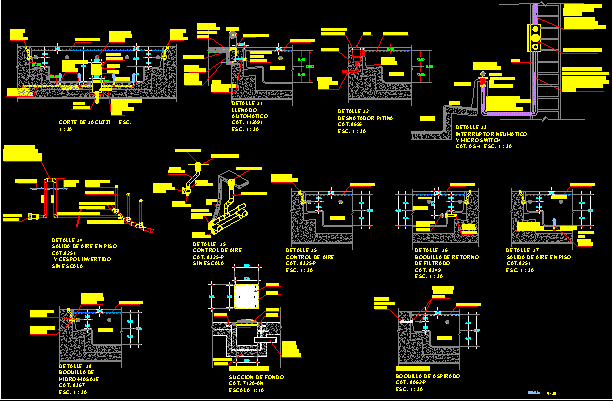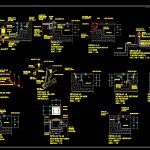
Details DWG Detail for AutoCAD
Details for the installation of recessed for spas
Drawing labels, details, and other text information extracted from the CAD file (Translated from Spanish):
Finishing, Hydrotherapy mouthpiece, water line, Air line, Walker level, Hydrotherapy mouthpiece, of air, water line, of air, Pvc tube, Pvc tube, of air, Pvc, From pvc de, Compressor, Compressor cat., water level, Mts. minimum, Mmø bushing reduction, of water, Cat nozzle detail Esc., Detail air control cat. Esc., Pneumatic switch, Wall, Pneumatic button hose to micro switch box in, Hose to pneumatic switch through poliducto to locate no more than mts away from the jacuzzi, In electric panel poliduct, Exit duct towards electrical board in room of machines, Micro switch box, Locate near whirlpool tub, Detail switch pneumatic micro switch cat. Esc., Air cat., of water, Air in cat., Cat., Return line in, rack, framework, Optional suction in, Optional output, Cut of jacuzzi esc., Detail filter return nozzle cat. Esc., of water, Whirlpool cat., Of air in, Of water in, Whirlpool cat., background, scale:, of water, Detail nozzle of aspirated cat. Esc., Automatic filling cat. Esc., of water, Fill line in mmd, Flow towards drainage network in mmd, variable, Communicator in mmd, Record cover, Automatic filling, Optional backtack, plant, Cap, of water, Detail air outlet on ground floor., Air control cat., Air compressor, of water, Detail air control cat. unscaled, Detail air outlet on floor inverted cespol without scale, Suction line in mmd, armed, Detail suction background cat. scale, Vacuum in mmø, Concrete trowel, Suction line in, Detail skimmer esc., Air in cat., Air compressor, Suction in mmø, Invested not more than meters away from the jacuzzi
Raw text data extracted from CAD file:
| Language | Spanish |
| Drawing Type | Detail |
| Category | Bathroom, Plumbing & Pipe Fittings |
| Additional Screenshots |
 |
| File Type | dwg |
| Materials | Concrete, Other |
| Measurement Units | |
| Footprint Area | |
| Building Features | Pool, Car Parking Lot |
| Tags | autocad, DETAIL, details, DWG, installation, jacuzzi, recessed, whirlpool |

