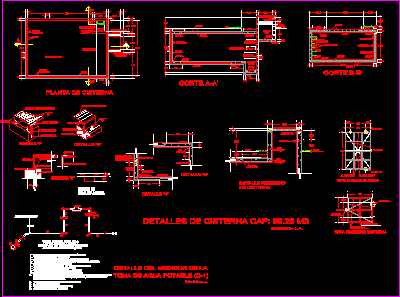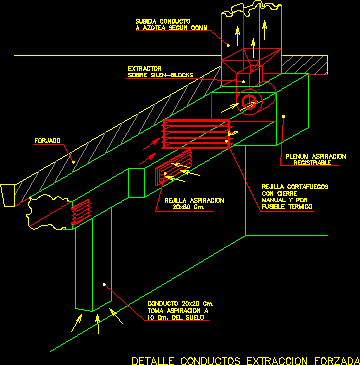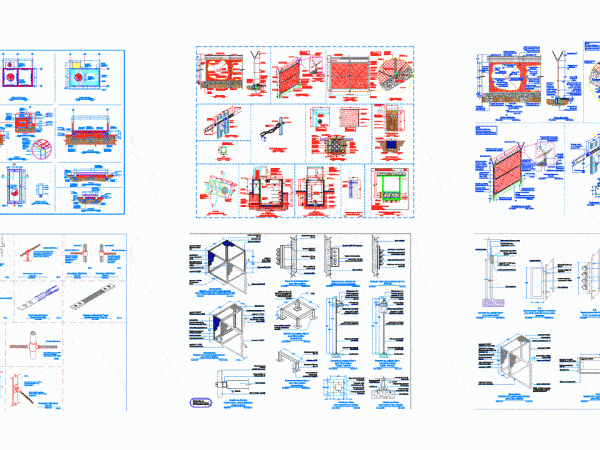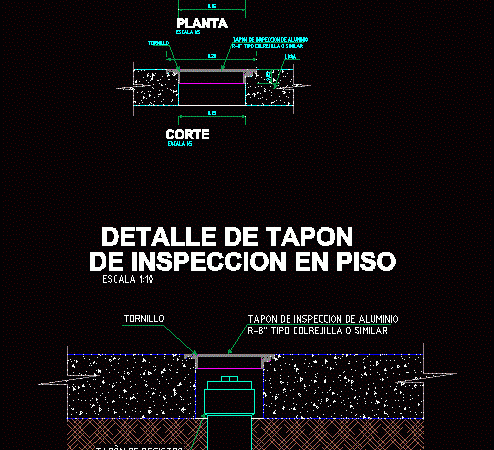
Cistern For Building – Sections And Registers DWG Section for AutoCAD
Cistern for building with Sections – Elevations -Registers Drawing labels, details, and other text information extracted from the CAD file (Translated from Spanish): slab background, concrete wall, be in two…




