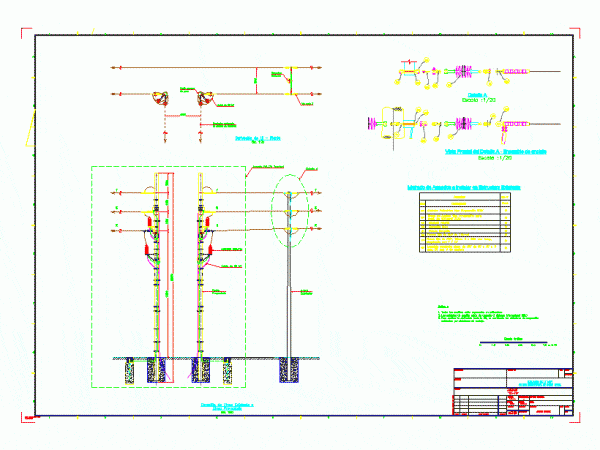
Splice Armed Lt 60kv DWG Detail for AutoCAD
Detail of reinforced joint structure of a line of high voltage underground to an existing airline. Drawing labels, details, and other text information extracted from the CAD file (Translated from…

Detail of reinforced joint structure of a line of high voltage underground to an existing airline. Drawing labels, details, and other text information extracted from the CAD file (Translated from…
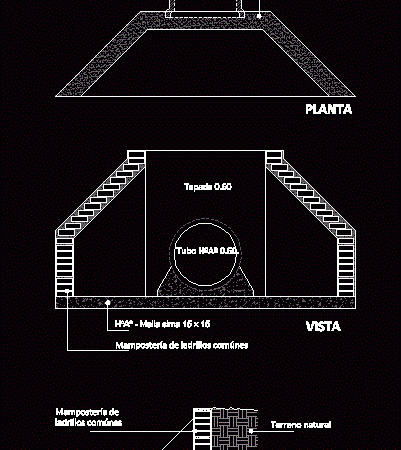
Sewer common brick masonry lime plasters and reinforced concrete pipe Drawing labels, details, and other text information extracted from the CAD file (Translated from Spanish): Tube hua, Covered, masonry, H.,…
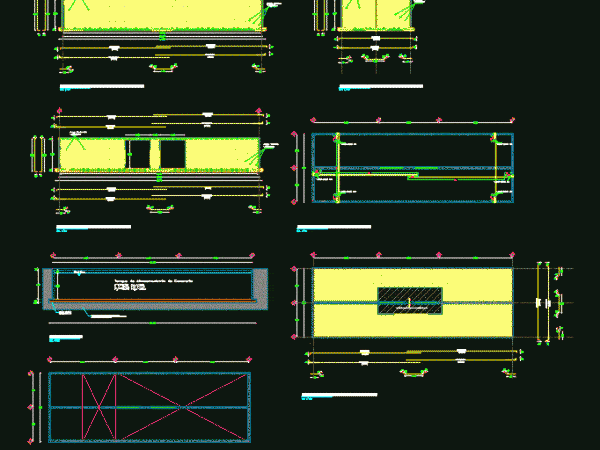
Water storage tank of 150 m3; forming reinforced concrete; where floor plans and cuts are presented; with their respective cuts of steel rods. Drawing labels, details, and other text information…
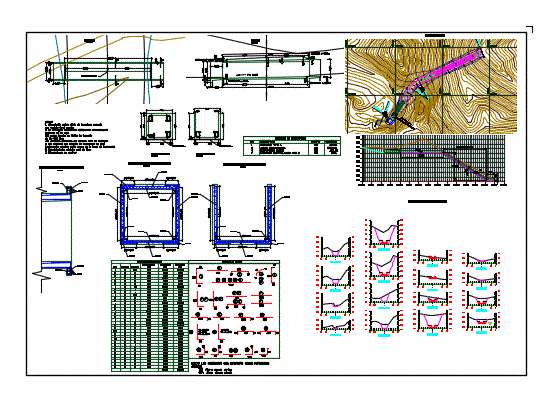
Details – specifications – sizing – Construction cuts Drawing labels, details, and other text information extracted from the CAD file (Translated from Galician): Plant, Esc:, Profile, Esc:, Armor drawer section,…
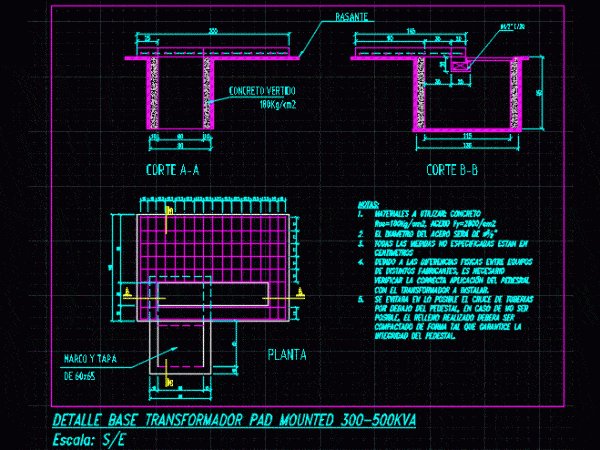
Detail of reinforced steel under standard CADAFE for concrete pedestal mounting type transformer Pad Mounted Drawing labels, details, and other text information extracted from the CAD file (Translated from Spanish):…
