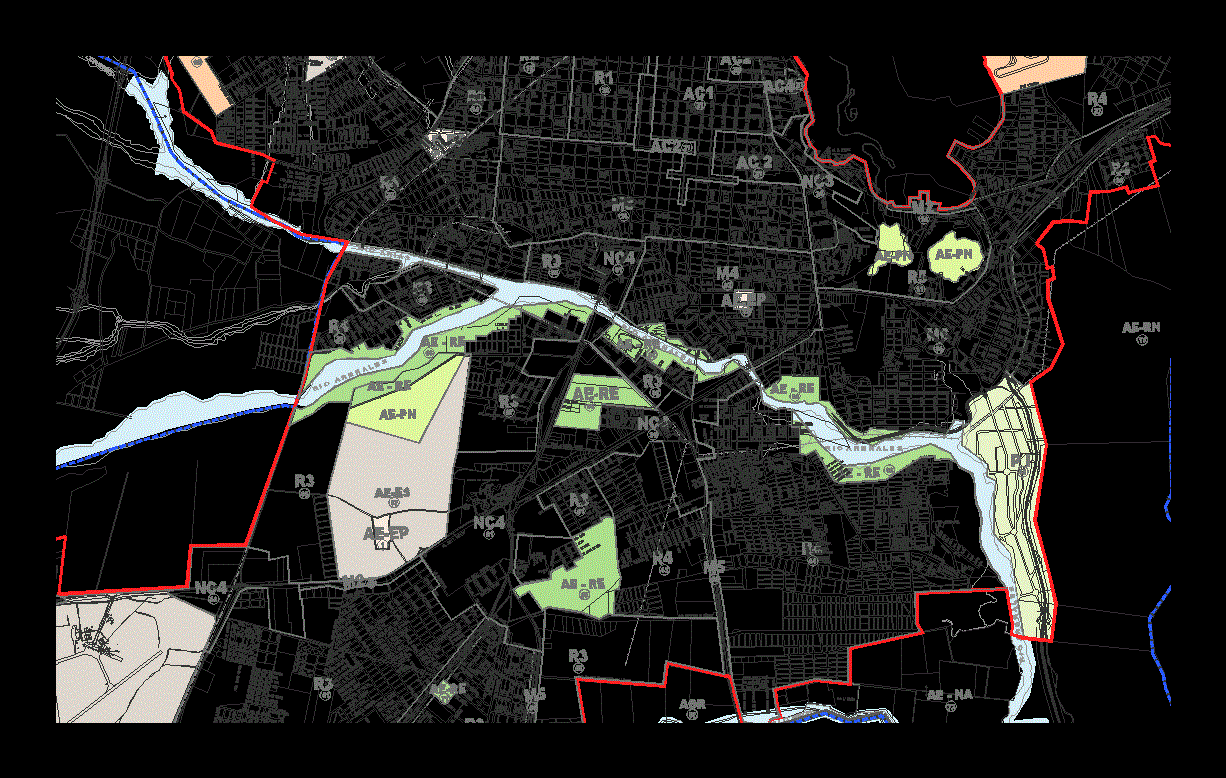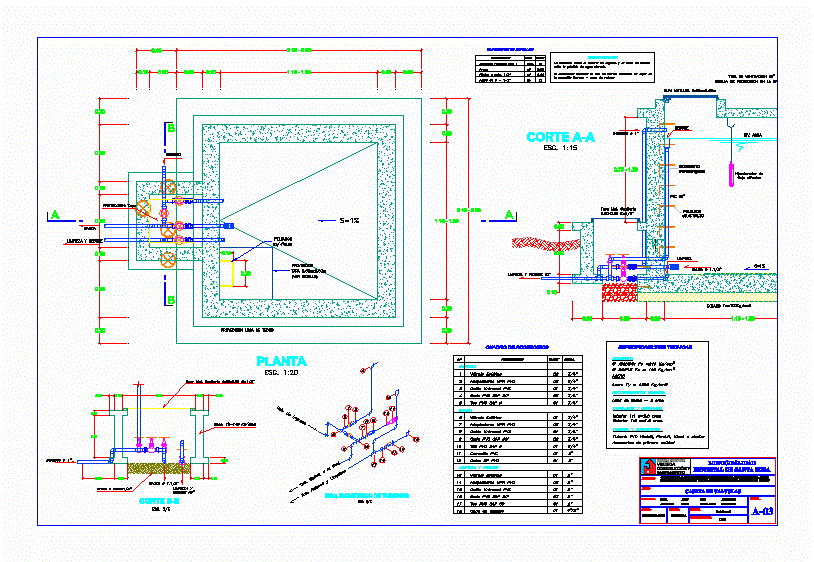Sewer Cajon Way; Reinforced Concrete DWG Detail for AutoCAD
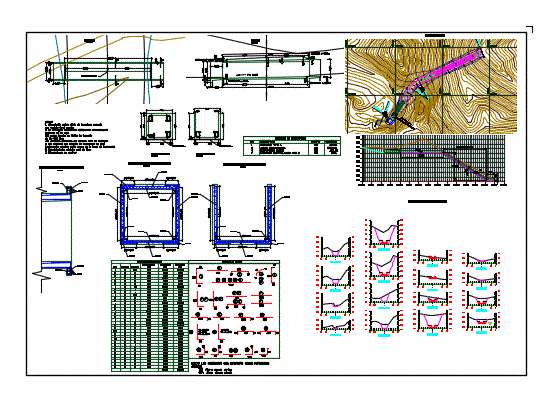
Details – specifications – sizing – Construction cuts
Drawing labels, details, and other text information extracted from the CAD file (Translated from Galician):
Plant, Esc:, Profile, Esc:, Armor drawer section, Esc:, Armor drawer section, Esc:, Board armor Dentellon, Esc:, Cross sections, Profile plant, Of armor, Unitary, Total, Of armor, Unitary, Total, Drawer section, Scale:, Home wall, End wall, Drawer armor, Scale:, Board armor Dentellon, Scale:, Armor wall starting, Scale:, Final wall armor, Scale:, section, Profile, Scale:, Sewer prog, Pte, Sink base, Curb, Dentellon, Sink base, Dentellon de, Sink base, Dentellon de, Summary of quantities, Description, Unity, Quantity, Concrete type, Structural steel, Cyclopean concrete, Digging common, Granular material, Barbecues, Level leveling concrete, Summary of quantities, Description, Unity, Quantity, Concrete type, Structural steel, Cyclopean concrete, Digging common, Granular material, Barbecues, Level leveling concrete, Notes, Double reinforced concrete drawer sewer, With shift of degrees, The concrete will have a characteristic resistance, Cylinder of mpa, Steel will have a flow limit, Of mpa, The permissible effort of the land will be, A leveling folder of, Both in the drawer section and at the base of the walls, Minimum coating will be, Dimensions in meters, Notes, Double reinforced concrete drawer sewer, With shift of degrees, The concrete will have a characteristic resistance, Cylinder of mpa, Steel will have a flow limit, Of mpa, The permissible effort of the land will be, A leveling folder of, Both in the drawer section and at the base of the walls, Minimum coating will be, Dimensions in meters, Board armor Dentellon, Scale:, Notes, Double reinforced concrete drawer sewer, With shift of degrees, The concrete will have a characteristic resistance, Cylinder of mpa, Steel will have a flow limit, Of mpa, The permissible effort of the land will be, A leveling folder of, Both in the drawer section and at the base of the walls, Minimum coating will be, Dimensions in meters, Notes, Double reinforced concrete drawer sewer, With shift of degrees, The concrete will have a characteristic resistance, Cylinder of mpa, Steel will have a flow limit, Of mpa, The permissible effort of the land will be, A leveling folder of, Both in the drawer section and at the base of the walls, Minimum coating will be, Dimensions in meters, Summary of quantities, Description, Unity, Quantity, Concrete type, Structural steel, Digging common, Level leveling concrete, Profile, Scale:, Sewer prog, Pte, Curb, Dentellon, Curb, Dentellon, Drawer armor, Scale:, Drawer armor, Scale:, section, Drawer section, Scale:, Drawer section, Scale:, Summary of quantities, Description, Unity, Quantity, Concrete type, Structural steel, Digging common, Level leveling concrete, Plant, Scale:, Poza, Back walls are embedded in the ground, Scheme, Note: the positions with apostrophe make reference: eaves eave upstream eagle downstream, Summary of quantities, Description, Unity, Quantity, Concrete type, Structural steel, Cyclopean concrete, Digging common, Granular material, Barbecues, Level leveling concrete, Scheme, Note: the positions with apostrophe make reference: variable variable eaves, Scheme, Of armor, Unitary, Total, Note: the positions with apostrophe make reference: variable variable eaves, Of armor, Unitary, Total, Plant, Esc:, Profile, Esc:, Drawer section, Esc:, Wall section, Esc:, Wall armor, Esc:, Dentellon edge armor, Esc:, Drawer armor, Esc:, Plant, Esc:, Profile, Esc:, Plant, Esc:, Profile, Esc:, Armor sheet, Unitary, Total
Raw text data extracted from CAD file:
Drawing labels, details, and other text information extracted from the CAD file (Translated from Galician):
Plant, Esc:, Profile, Esc:, Armor drawer section, Esc:, Armor drawer section, Esc:, Board armor Dentellon, Esc:, Cross sections, Profile plant, Of armor, Unitary, Total, Of armor, Unitary, Total, Drawer section, Scale:, Home wall, End wall, Drawer armor, Scale:, Board armor Dentellon, Scale:, Armor wall starting, Scale:, Final wall armor, Scale:, section, Profile, Scale:, Sewer prog, Pte, Sink base, Curb, Dentellon, Sink base, Dentellon de, Sink base, Dentellon de, Summary of quantities, Description, Unity, Quantity, Concrete type, Structural steel, Cyclopean concrete, Digging common, Granular material, Barbecues, Level level concrete, Summary of quantities, Description, Unity, Quantity, Concrete type, Structural steel, Cyclopean concrete, Digging common, Granular material, Barbecues, Level level concrete, Notes, Double reinforced concrete drawer sewer, With shift of degrees, The concrete will have a characteristic resistance, Cylinder of mpa, Steel will have a flow limit, Of mpa, The permissible effort of the land will be, A leveling folder of, Both in the drawer section and at the base of the walls, Minimum coating will be, Dimensions in meters, Notes, Double reinforced concrete drawer sewer, With shift of degrees, The concrete will have a characteristic resistance, Cylinder of mpa, Steel will have a flow limit, Of mpa, The permissible effort of the land will be, A leveling folder of, Both in the drawer section and at the base of the walls, Minimum coating will be, Dimensions in meters, Board armor Dentellon, Scale:, Notes, Double reinforced concrete drawer sewer, With shift of degrees, The concrete will have a characteristic resistance, Cylinder of mpa, Steel will have a flow limit, Of mpa, The permissible effort of the land will be, A leveling folder of, Both in the drawer section and at the base of the walls, Minimum coating will be, Dimensions in meters, Notes, Double reinforced concrete drawer sewer, With shift of degrees, The concrete will have a characteristic resistance, Cylinder of mpa, Steel will have a flow limit, Of mpa, The permissible effort of the land will be, A leveling folder of, Both in the drawer section and at the base of the walls, Minimum coating will be, Dimensions in meters, Summary of quantities, Description, Unity, Quantity, Concrete type, Structural steel, Digging common, Level level concrete, Profile, Scale:, Sewer prog, Pte, Curb, Dentellon, Curb, Dentellon, Drawer armor, Scale:, Drawer armor, Scale:, section, Drawer section, Scale:, Drawer section, Scale:, Summary of quantities, Description, Unity, Quantity, Concrete type, Structural steel, Digging common, Level level concrete, Plant, Scale:, Poo, Back walls recessed in the ground, Layout, Note: the positions with apostrophe make reference: eaves eagle upstream eagle downstream, Summary of quantities, Description, Unity, Quantity, Concrete type, Structural steel, Cyclopean concrete, Digging common, Granular material, Barbecues, Level level concrete, Layout, Note: the positions with apostrophe make reference: variable variable eaves, Layout, Of armor, Unitary, Total, Note: the positions with apostrophe make reference: variable variable eaves, Of armor, Unitary, Total, Plant, Esc:, Profile, Esc:, Drawer section, Esc:, Section wall, Esc:, Wall armor, Esc:, Dentellon edge armor, Esc:, Drawer armor, Esc:, Plant, Esc:, Profile, Esc:, Plant, Esc:, Profile, Esc:, Armor sheet, Unitary, Total
Raw text data extracted from CAD file:
| Language | N/A |
| Drawing Type | Detail |
| Category | Water Sewage & Electricity Infrastructure |
| Additional Screenshots |
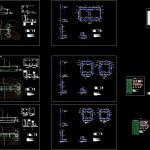 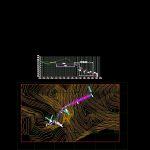 |
| File Type | dwg |
| Materials | Concrete, Steel, Other |
| Measurement Units | |
| Footprint Area | |
| Building Features | Car Parking Lot |
| Tags | autocad, concrete, construction, cuts, DETAIL, details, drawer, DWG, kläranlage, reinforced, reinforced concrete, sewer, sizing, specifications, treatment plant |




