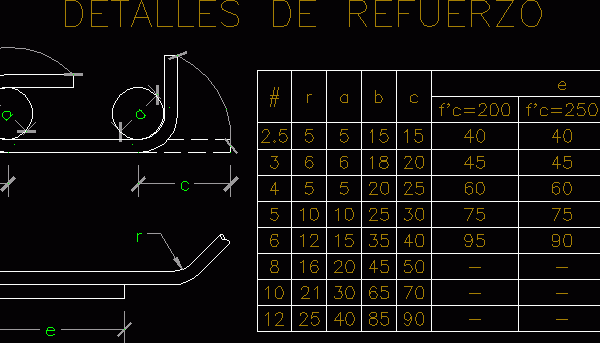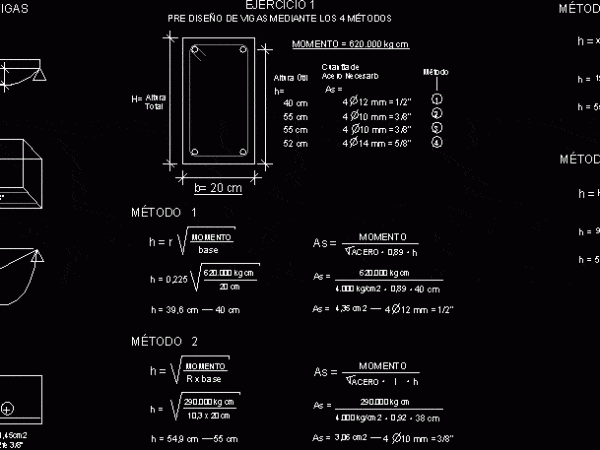
Structural Reinforcement Of Adobewalls, Methods, Isometry DWG Detail for AutoCAD
Structural reinforcement of adobe walls; DESCRIPTION construction method, steps, tools to use; DETAILS; isometry. Drawing labels, details, and other text information extracted from the CAD file (Translated from Spanish): structural…




