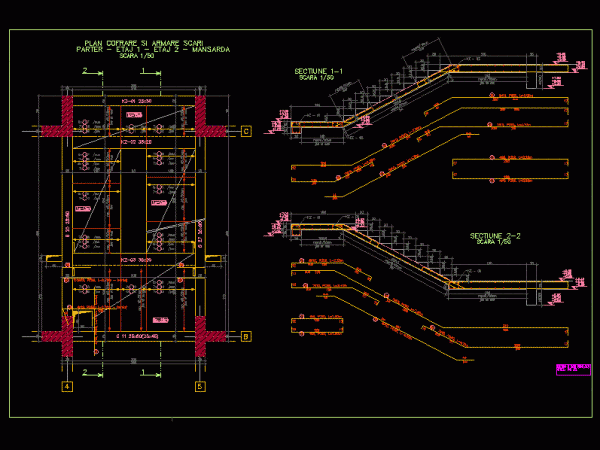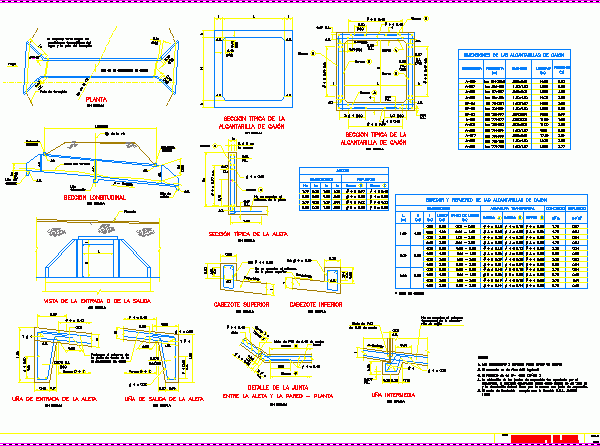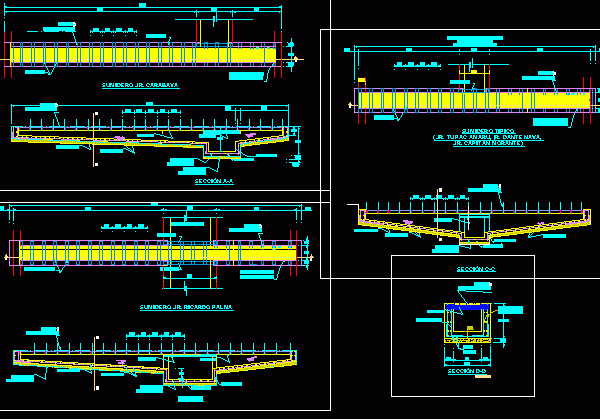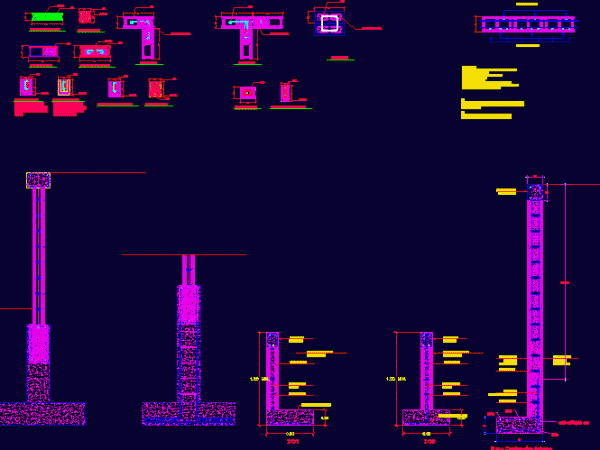
Stairs – Details DWG Section for AutoCAD
Here we have a section through a two – ramp staircase; with reinforcements Drawing labels, details, and other text information extracted from the CAD file (Translated from Spanish): If your,…

Here we have a section through a two – ramp staircase; with reinforcements Drawing labels, details, and other text information extracted from the CAD file (Translated from Spanish): If your,…

Sewer Drawer – Dimensions and Reinforcements Drawing labels, details, and other text information extracted from the CAD file (Translated from Spanish): Drainpipes, Reinforcement dimensions, scale, flat:, Ind., variable, Topographical conditions,…

Specifically are details of reinforcements of a sink for the evacuation of rainwater in a via. Drawing labels, details, and other text information extracted from the CAD file (Translated from…

Reinforcements in walls of concrete blocks Drawing labels, details, and other text information extracted from the CAD file (Translated from Spanish): Structures, air conditioner, Arq. Alejandro lara, architecture, fire system,…
