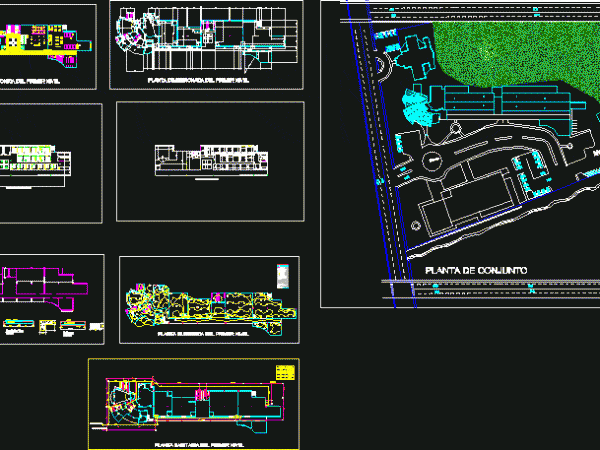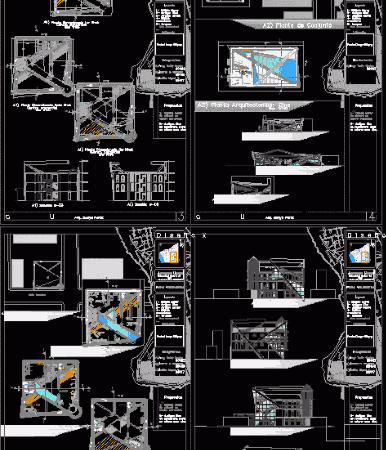
Training Center DWG Full Project for AutoCAD
The project is a job training center for the province of Puerto Plata in the Dominican Republic. It has two levels, which are developed in various campus activities. Drawing labels,…

The project is a job training center for the province of Puerto Plata in the Dominican Republic. It has two levels, which are developed in various campus activities. Drawing labels,…

Commercial tower with parking contains movie theater, supermarket, automobile showrooms, private banks, department stores, business offices. Semi sustantable due to solar and wind energy use. Metal and reinforced concreted employed…

Morey Building and the Old Cinema – San Pedro de Macoris – plants – sections – views – facades – party ideas Drawing labels, details, and other text information extracted…

Plans for each residential floor, parking level and placement of columns in relation to the parking level. Lot 131 x 40 ft — 40 x 12 meters. Drawing labels, details,…

DESIGN AND EXECUTION OF PEDIATRIC EMERGENCY Facility Drawing labels, details, and other text information extracted from the CAD file (Translated from Spanish): special projects executing unit, description of the project:…
