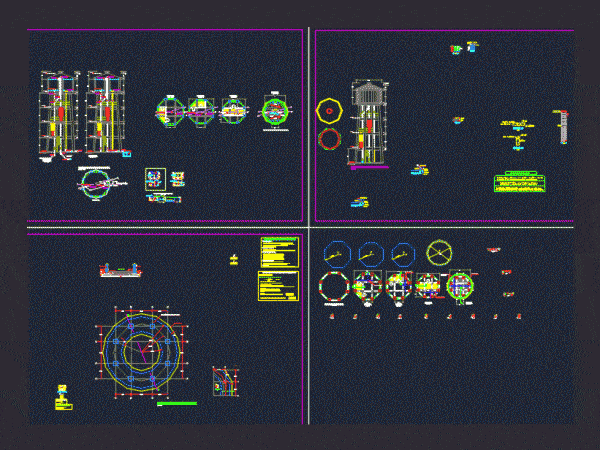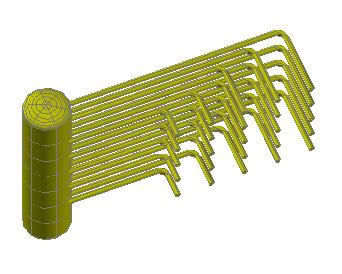
Reservoir For Drinking Water DWG Detail for AutoCAD
Plano silver and Details – Cap. 2m3 Drawing labels, details, and other text information extracted from the CAD file (Translated from Spanish): Elevation of perimeter fence, of steel, cut, Esc.,…

Plano silver and Details – Cap. 2m3 Drawing labels, details, and other text information extracted from the CAD file (Translated from Spanish): Elevation of perimeter fence, of steel, cut, Esc.,…

DETAILED STRUCTURE AND FOUNDATIONS OF RESERVOIR HIGH Drawing labels, details, and other text information extracted from the CAD file (Translated from Spanish): Water stop, Board of const., mesh, Bottom slab,…

RESERVOIR OF DRINKING WATER PROJECT SUPPORTED OF SANITATION; ARCHITECTURE IN PART; CUTS AND PLANT DETAIL Drawing labels, details, and other text information extracted from the CAD file (Translated from Spanish):…

Reservoir for boiler recovering vapor Language N/A Drawing Type Model Category Climate Conditioning Additional Screenshots File Type dwg Materials Measurement Units Footprint Area Building Features Tags aquecedor, aquecimento, autocad, boiler,…
