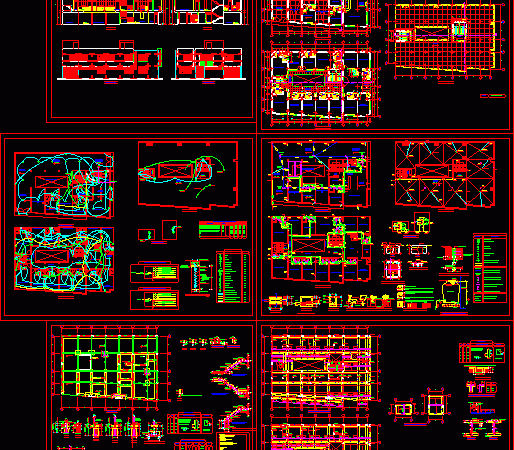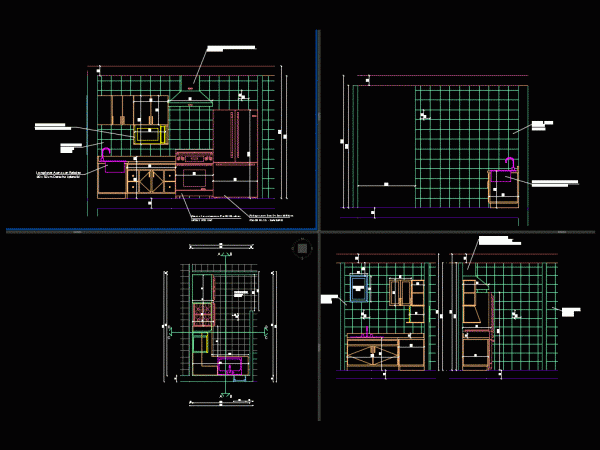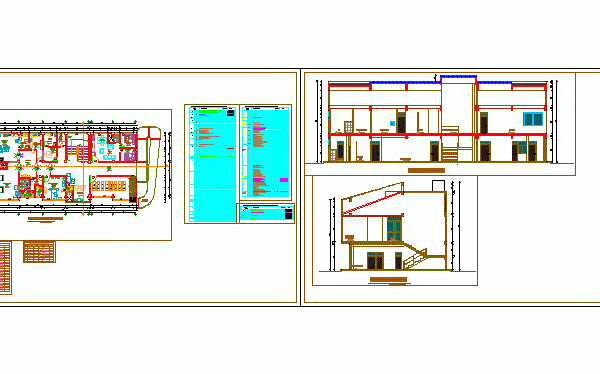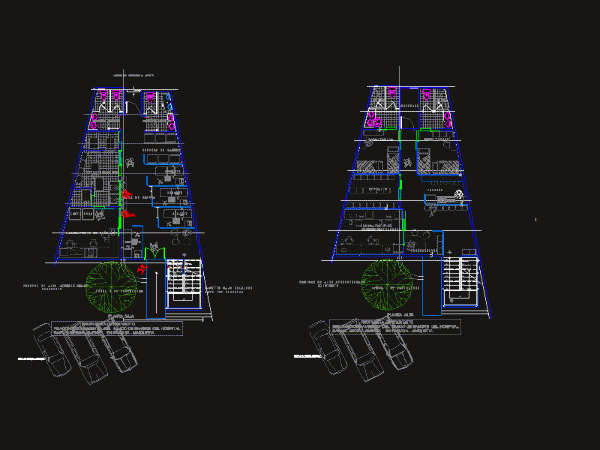
Family Housing DWG Full Project for AutoCAD
PROJECT OF FAMILY HOUSING IN FIRST LEVEL WITH LARGE PARKING . IN THE SECOND LEVEL W E CAN SEE ROOMS WITH ITS RESPECTIVE SS.HH. Drawing labels, details, and other text…

PROJECT OF FAMILY HOUSING IN FIRST LEVEL WITH LARGE PARKING . IN THE SECOND LEVEL W E CAN SEE ROOMS WITH ITS RESPECTIVE SS.HH. Drawing labels, details, and other text…

This project contains: 1 Plamta kitchen furnished and their respective levels 4 cuts with their respective heights furnished and specifications of the devices with their respective levels Drawing labels, details,…

Very detailed project, each room has furniture in each respective function. Drawing labels, details, and other text information extracted from the CAD file (Translated from Spanish): hall, sshh, workroom, video…

Modern Health Post two levels. Their respective courts and height Drawing labels, details, and other text information extracted from the CAD file (Translated from Spanish): p. of arq hugo suárez…

Plan a blood bank; with their respective environments Drawing labels, details, and other text information extracted from the CAD file (Translated from Spanish): parking, immunohematological laboratory, sterilization, serology laboratory, bedrooms,…
