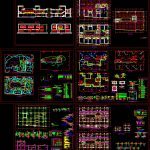
Family Housing DWG Full Project for AutoCAD
PROJECT OF FAMILY HOUSING IN FIRST LEVEL WITH LARGE PARKING . IN THE SECOND LEVEL W E CAN SEE ROOMS WITH ITS RESPECTIVE SS.HH.
Drawing labels, details, and other text information extracted from the CAD file (Translated from Spanish):
wh, sobrecimiento, see floor, global, kitchen, sh, exit, vehicles, entrance, pantry, living room, hall, hall, entrance, parking, patio, maneuvers, bar, passage, balcony, living, utileria , wardrobe, roof, first floor, second floor, third floor, vehicular, court yy, court xx, key, width x height x sill, lightened first floor, lightened second floor, lightened third floor, foundations, up and down, solid earthenware , comes stairs, ladder, cold water outlet, drain outlet, hot water outlet, cold water, outlet, drain, exit for, proy. valv. box, detail of water outlets and drain in sanitary ware, legend, description, symbol, water meter, gate valve, stopcock, irrigation key, universal union, water tee, water outlet, crossing pipes without connection, drain network concrete pipe, concrete filling, installation of pipe stile, det. gate valve, variable, half pipe, lid box, pipe, discharge, register, plant, section aa, section bb, valve with buoy, transparent viewer, water level, comes from meter, flat base, to consumption, suction, bd, high tank feed, septic tank, comes from the public network, tank, fourth floor, bending of reinforcement in beams, frame of stirrups of beams, spacing at each end, type, lightened tipico, steel joist, detail of bending of stirrups in beams and columns, specified, column or beam d, ladder ca, stairway, – for overlapping columns, – splices of, beam light to each, beams, side of the column shall not be permitted. , joints, columns and beams, abutment, natural terrain, according to table, in arch, see level, typical detail of shoe, ø’s of footings, floor, foundation, ø’s columns, solid king kong brick wall, place abutments, cyclopean concrete , overhang, concrete, cyclopean, foundation beam on, table of column abutments, bxt, table of columns and plates, level, descr., see detail, technical specifications, design summary earthquake resistant, empty adjacent columns against the jagged side of the wall, lift the wall, leaving jagged extreme sides, the seismic analysis was carried out on a three-dimensional model with three degrees of, exprofesamente for such purpose, iregular, typical detail of stairs, concrete cover, concrete covers, concrete cover, detail concrete cover, comes signal, ups intercom, arrives intercom, comes and low phone, arrives and low phone, comes phone antenna, comes phone, height, light center, spot light, bracket, outlet, outlet, kitchen outlet, simple switch, double switch, switch commutacion, variable, thermomagnetic key, differential thermo magnetic key, general board, electric meter, bell push button, timbre or sumbador, intercom output, output telefonica, terma exit, well to earth, embedded pipe by ceiling or wall, embedded pipe by floor or wall, embedded pipe for electric bell, embedded pipe for intercoms, embedded pipe for connection and kitchen, terminal for electrode, sanit. gel. or, terminal for electrode, zanick treatment or similar, topsoil, cooper-weld rod, similar substance, copper braid, detail from well to ground, compacted in layers of, reserve, therma, pvc-sap, comes from seal, circuit diagram tg, table of maximum demand tg, c. basic, total, areas, no equi.
Raw text data extracted from CAD file:
| Language | Spanish |
| Drawing Type | Full Project |
| Category | Condominium |
| Additional Screenshots |
 |
| File Type | dwg |
| Materials | Concrete, Steel, Other |
| Measurement Units | Metric |
| Footprint Area | |
| Building Features | Garden / Park, Deck / Patio, Parking |
| Tags | apartment, autocad, building, condo, details, DWG, eigenverantwortung, Family, full, group home, grup, Housing, large, Level, mehrfamilien, multi, multifamily housing, ownership, parking, partnerschaft, partnership, Project, respective, rooms, sshh |

